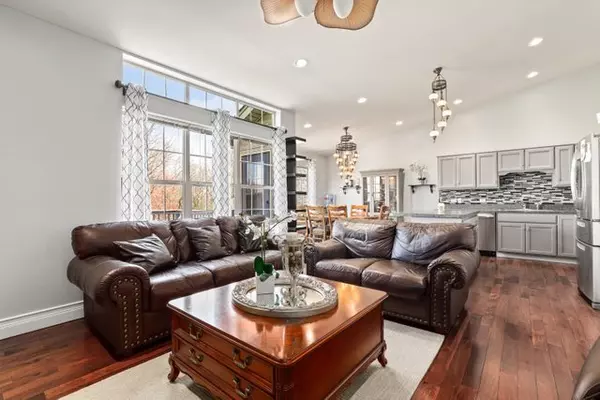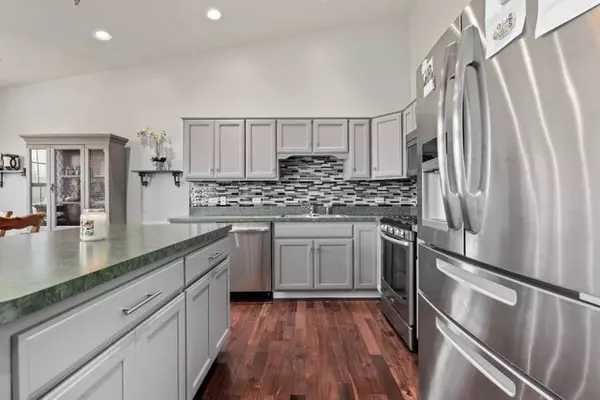$231,000
$237,000
2.5%For more information regarding the value of a property, please contact us for a free consultation.
25417 Oconnel LN Manhattan, IL 60442
3 Beds
2 Baths
2,225 SqFt
Key Details
Sold Price $231,000
Property Type Single Family Home
Sub Type 1/2 Duplex
Listing Status Sold
Purchase Type For Sale
Square Footage 2,225 sqft
Price per Sqft $103
Subdivision Leighlinbridge
MLS Listing ID 10684372
Sold Date 05/22/20
Bedrooms 3
Full Baths 2
HOA Fees $16/mo
Year Built 2004
Annual Tax Amount $6,332
Tax Year 2018
Lot Dimensions 40X140
Property Description
Stunning 3 bedroom, 2 bathroom duplex in Manhattan! This split-level beauty has it all. The open living area boasts gorgeous hardwood floors and an updated kitchen with stainless steel appliances and tiled backsplash. Up a few steps, you'll find a loft great for an office or play area! The master bedroom is bright and open with a spacious walk-in closet and shared full bath. There's an additional bedroom next to the master. Head down to the finished basement to relax in your extra living area. The basement has another bedroom and full bath perfect for your out of town guests! Outside, you'll find your large, raised deck with room for outdoor living and entertainment. The deck faces a large, lush and green yard with plenty of space. Located in the award-winning Lincoln Way school district and close to trails and the Metra, this home couldn't be more perfect. Be sure to take our virtual tour!
Location
State IL
County Will
Area Manhattan/Wilton Center
Rooms
Basement Full
Interior
Interior Features Vaulted/Cathedral Ceilings, Hardwood Floors
Heating Natural Gas, Forced Air
Cooling Central Air
Equipment Water-Softener Owned, CO Detectors, Fan-Whole House, Sump Pump
Fireplace N
Appliance Range, Microwave, Dishwasher, Refrigerator, High End Refrigerator, Stainless Steel Appliance(s)
Laundry Gas Dryer Hookup, Laundry Closet, Sink
Exterior
Exterior Feature Deck
Parking Features Attached
Garage Spaces 2.0
Roof Type Asphalt
Building
Lot Description Common Grounds, Cul-De-Sac, Landscaped
Story 2
Sewer Public Sewer
Water Public
New Construction false
Schools
Elementary Schools Wilson Creek School
Middle Schools Manhattan Junior High School
High Schools Lincoln-Way West High School
School District 114 , 114, 210
Others
HOA Fee Include Exterior Maintenance,Lawn Care,Other
Ownership Fee Simple w/ HO Assn.
Special Listing Condition None
Pets Allowed Cats OK, Dogs OK
Read Less
Want to know what your home might be worth? Contact us for a FREE valuation!

Our team is ready to help you sell your home for the highest possible price ASAP

© 2025 Listings courtesy of MRED as distributed by MLS GRID. All Rights Reserved.
Bought with Carrie Mitcheff • Century 21 Pride Realty
GET MORE INFORMATION





