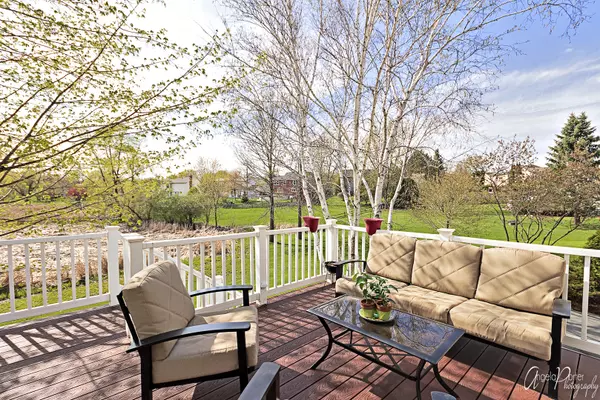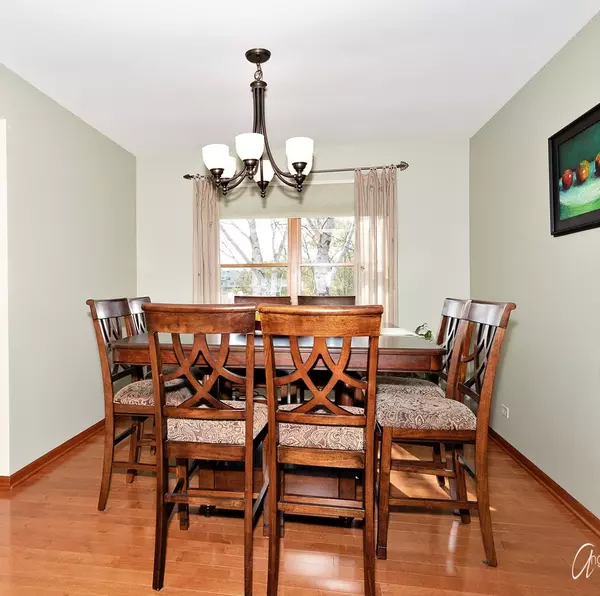$330,000
$339,000
2.7%For more information regarding the value of a property, please contact us for a free consultation.
33096 N Shannon DR Grayslake, IL 60030
4 Beds
2.5 Baths
2,241 SqFt
Key Details
Sold Price $330,000
Property Type Single Family Home
Sub Type Detached Single
Listing Status Sold
Purchase Type For Sale
Square Footage 2,241 sqft
Price per Sqft $147
Subdivision Woodland Meadows
MLS Listing ID 10677661
Sold Date 06/24/20
Style Colonial
Bedrooms 4
Full Baths 2
Half Baths 1
HOA Fees $11/ann
Year Built 1988
Annual Tax Amount $8,199
Tax Year 2018
Lot Size 0.456 Acres
Lot Dimensions 124 X 162
Property Description
Absolutely Charming and Meticulously Cared for Home with nothing to do but Move In! ~ Savor cooking in this Beautiful Kitchen with Corian Countertops, Stainless Steal Appliances and Tile Backsplash ~ Friends and Family can Gather Around with Extra Kitchen Seating and Enjoy Being Together ~ Sliders open from Kitchen to a Spacious Deck with Beautiful Views of Nature ~ This Backyard Oasis is the perfect place to Grill and Enjoy Dinner ~ In the Family Room you can Cozy Up with a Book next to the Fireplace, Play a Game or Watching TV! ~ The Spacious Masters Bedroom Suite with Walk-In Closet and a Spa Like Bath is the Perfect Retreat from a busy day ~ Master Bath has Heated Floors, a Double Shower with Dual Heads, and Garden Tub ~ The Walkout Finished Basement has a Custom Bar with a Large Picture Window Overlooking the Patio ~ Basement has Plenty of Room to Entertain and have a Good Time:) ~ The Built-In Cabinets offer Media Space and Great Storage ~ 2 Car Attached Heated Garage ~ Gardeners will Love the Beds that are perfect for Vegetable or Flower Gardens ~ Fabulous Location! ~ Enjoy the Small Town Charm of Grayslake Shops, Restaurants, Festivities, Nightlife, Farmers Market, Library, Lake, Parks, and Walking/Bike Trails, while also being close to Gurnee Mills Shopping and Interstate Access ~ This and More! Come take a look:)
Location
State IL
County Lake
Area Gages Lake / Grayslake / Hainesville / Third Lake / Wildwood
Rooms
Basement Full, Walkout
Interior
Interior Features Hardwood Floors
Heating Natural Gas, Forced Air
Cooling Central Air
Fireplaces Number 1
Fireplaces Type Wood Burning, Gas Starter
Equipment TV-Cable, Ceiling Fan(s), Fan-Whole House, Sump Pump
Fireplace Y
Appliance Range, Microwave, Dishwasher, Refrigerator, Disposal, Stainless Steel Appliance(s)
Laundry Gas Dryer Hookup, In Unit, Sink
Exterior
Exterior Feature Deck, Patio
Parking Features Attached
Garage Spaces 2.0
Community Features Park, Curbs, Sidewalks, Street Lights, Street Paved
Roof Type Asphalt
Building
Lot Description Nature Preserve Adjacent, Landscaped, Mature Trees
Sewer Public Sewer
Water Lake Michigan
New Construction false
Schools
Elementary Schools Woodland Elementary School
Middle Schools Woodland Middle School
High Schools Warren Township High School
School District 50 , 50, 121
Others
HOA Fee Include Insurance,Other
Ownership Fee Simple w/ HO Assn.
Special Listing Condition None
Read Less
Want to know what your home might be worth? Contact us for a FREE valuation!

Our team is ready to help you sell your home for the highest possible price ASAP

© 2024 Listings courtesy of MRED as distributed by MLS GRID. All Rights Reserved.
Bought with Lisa Connolly • Baird & Warner

GET MORE INFORMATION





