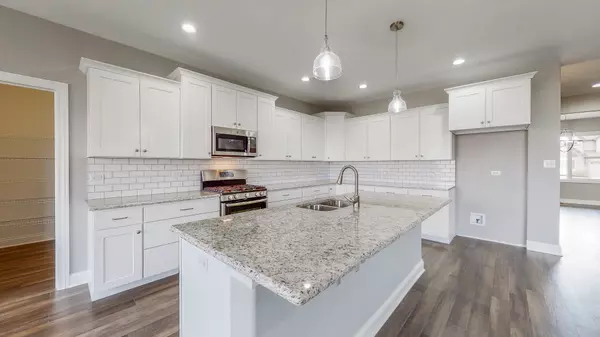$417,500
$424,900
1.7%For more information regarding the value of a property, please contact us for a free consultation.
24214 S Sunset Lakes DR Manhattan, IL 60442
3 Beds
2.5 Baths
2,534 SqFt
Key Details
Sold Price $417,500
Property Type Single Family Home
Sub Type Detached Single
Listing Status Sold
Purchase Type For Sale
Square Footage 2,534 sqft
Price per Sqft $164
Subdivision Sunset Lakes
MLS Listing ID 10681543
Sold Date 05/13/20
Style Ranch
Bedrooms 3
Full Baths 2
Half Baths 1
Year Built 2019
Tax Year 2018
Lot Size 0.310 Acres
Lot Dimensions 145X110
Property Description
Virtual Tour this READY TO MOVE IN, BRAND NEW HOME IN SUNSET LAKES MANHATTAN BY PREMIERE BUILDER. 3 bedroom, 2.5 bath all brick ranch home with over 2500 sq feet, a full basement and covered lanai. Enter this open concept home and admire the hardwood floors that flow throughout. The designer kitchen is modern with bright white custom 42" cabinets, granite countertops, a large eat-in island, and stainless steel range, dishwasher, and microwave. The family room has a tray ceiling, can lights, and a cozy gas fireplace. The master bathroom has hardwood floors, a tray ceiling, and a gorgeous master bath with double vanity, walk-in shower, huge walk-in closet, and a separate water closet. The 2 additional bedrooms share a jack and jill bathroom with a double vanity. Formal dining room, study/flex room, 3 car garage, and a full insulated basement.
Location
State IL
County Will
Area Manhattan/Wilton Center
Rooms
Basement Full
Interior
Interior Features Hardwood Floors, First Floor Laundry, Walk-In Closet(s)
Heating Natural Gas, Forced Air
Cooling Central Air
Fireplaces Number 1
Fireplaces Type Gas Log, Gas Starter
Equipment CO Detectors, Ceiling Fan(s), Sump Pump
Fireplace Y
Appliance Range, Microwave, Dishwasher
Exterior
Exterior Feature Patio, Porch
Parking Features Attached
Garage Spaces 3.0
Community Features Lake, Curbs, Sidewalks, Street Paved
Roof Type Asphalt
Building
Sewer Public Sewer
Water Public
New Construction true
Schools
School District 114 , 114, 210
Others
HOA Fee Include None
Ownership Fee Simple
Special Listing Condition Home Warranty
Read Less
Want to know what your home might be worth? Contact us for a FREE valuation!

Our team is ready to help you sell your home for the highest possible price ASAP

© 2025 Listings courtesy of MRED as distributed by MLS GRID. All Rights Reserved.
Bought with Mike McCatty • Century 21 Affiliated
GET MORE INFORMATION





