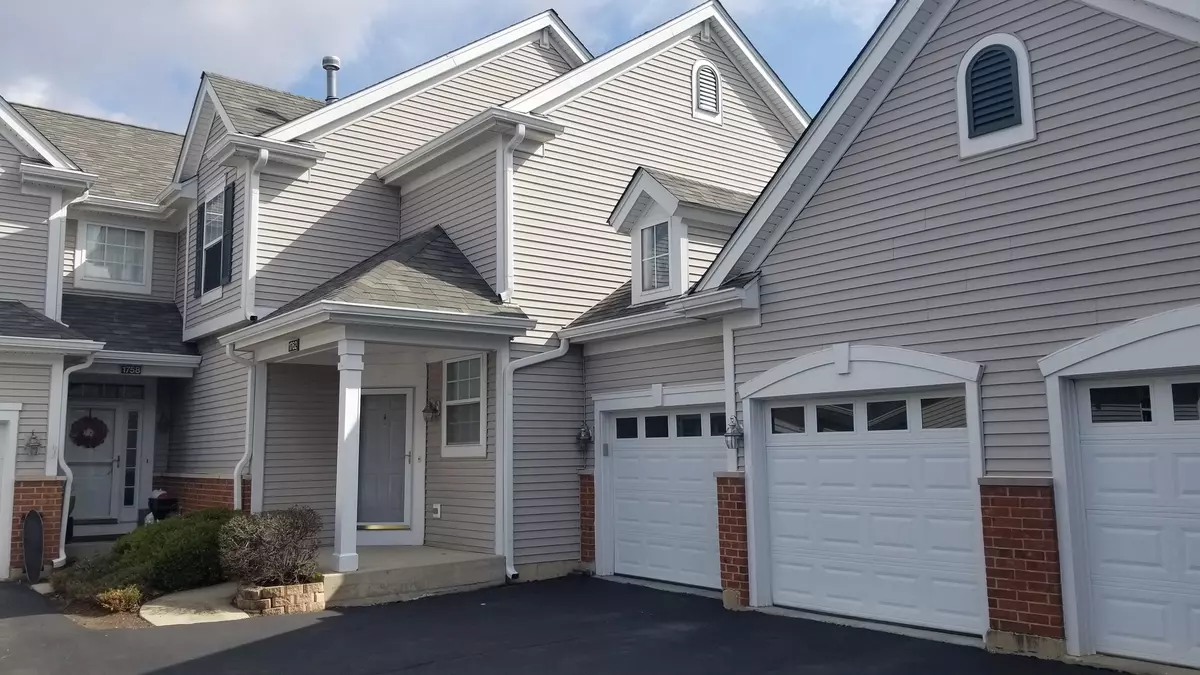$190,000
$194,900
2.5%For more information regarding the value of a property, please contact us for a free consultation.
1762 Landreth CT Aurora, IL 60504
2 Beds
2.5 Baths
1,465 SqFt
Key Details
Sold Price $190,000
Property Type Townhouse
Sub Type Townhouse-2 Story
Listing Status Sold
Purchase Type For Sale
Square Footage 1,465 sqft
Price per Sqft $129
Subdivision Briarcourt Villas
MLS Listing ID 10690983
Sold Date 07/09/20
Bedrooms 2
Full Baths 2
Half Baths 1
HOA Fees $250/mo
Rental Info Yes
Year Built 1999
Annual Tax Amount $5,622
Tax Year 2018
Lot Dimensions 21.30 X 9.42 X 19.02 X 42.42 X 44.71
Property Description
Immaculate!....Move in ready- AVAILABLE NOW....Upgrades Galore! 2 bedrooms, 2.1 baths, 2 car garage town-home w/ FULL FINISHED BASEMENT! Eat-in kitchen has granite counter-tops and stone back-splash, breakfast bar and separate eating area. Almost new kitchen appliances + washer/dryer included. 9' ft ceilings on 1st floor. Over-sized dining room and living room with media niche. Brand new hardwood floors and ceramic tile throughout the home on all 3 levels.... Master suite has vaulted ceilings and large walk-in closet. Newly remodeled master bath has dual sinks and large walk-in shower. 2nd floor laundry. Home has white 6 panel doors and trim. 2-car attached garage. New roof Private patio for relaxing! Tons of storage...Oswego SD 308 Schools! The basement is TO-DIE for! A MUST-SEE!
Location
State IL
County Kendall
Area Aurora / Eola
Rooms
Basement Full
Interior
Interior Features Vaulted/Cathedral Ceilings, Second Floor Laundry, Storage
Heating Natural Gas, Forced Air
Cooling Central Air
Equipment TV-Cable, CO Detectors, Ceiling Fan(s), Sump Pump
Fireplace N
Appliance Range, Microwave, Dishwasher, Refrigerator, Washer, Dryer, Disposal
Laundry In Unit
Exterior
Exterior Feature Patio, Storms/Screens
Parking Features Attached
Garage Spaces 2.0
Roof Type Asphalt
Building
Lot Description Cul-De-Sac, Landscaped
Story 2
Sewer Public Sewer
Water Lake Michigan
New Construction false
Schools
Elementary Schools Boulder Hill Elementary School
Middle Schools Thompson Junior High School
High Schools Oswego High School
School District 308 , 308, 308
Others
HOA Fee Include Insurance,Exterior Maintenance,Lawn Care,Snow Removal
Ownership Fee Simple w/ HO Assn.
Special Listing Condition None
Pets Allowed Cats OK, Dogs OK
Read Less
Want to know what your home might be worth? Contact us for a FREE valuation!

Our team is ready to help you sell your home for the highest possible price ASAP

© 2024 Listings courtesy of MRED as distributed by MLS GRID. All Rights Reserved.
Bought with Kathy McKinney • Baird & Warner

GET MORE INFORMATION





