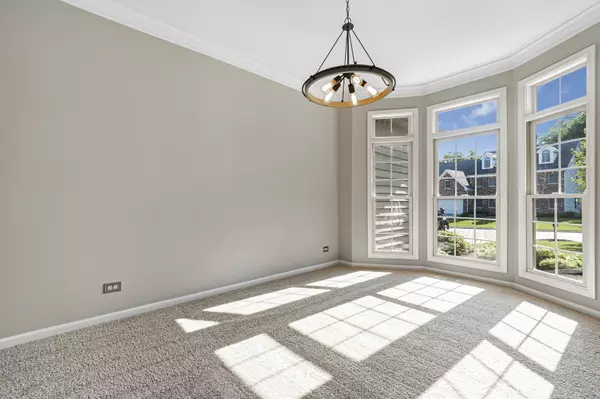$450,000
$469,500
4.2%For more information regarding the value of a property, please contact us for a free consultation.
1033 Acorn Hill LN West Chicago, IL 60185
4 Beds
2.5 Baths
2,346 SqFt
Key Details
Sold Price $450,000
Property Type Single Family Home
Sub Type Detached Single
Listing Status Sold
Purchase Type For Sale
Square Footage 2,346 sqft
Price per Sqft $191
Subdivision Willow Creek
MLS Listing ID 11179244
Sold Date 09/30/21
Bedrooms 4
Full Baths 2
Half Baths 1
HOA Fees $21/ann
Year Built 2000
Annual Tax Amount $11,110
Tax Year 2020
Lot Size 0.400 Acres
Lot Dimensions 105.1X112.7X32.1X85.8X148.1X32.5
Property Description
Why build when you can buy a like-new home? This custom built Willow Creek home has only been lived in by its original owners; and is set on a spacious corner lot amongst a beautiful, park-like community; with an impressive 5+ car garage (37'x43') guaranteed to satisfy any car enthusiast. Lovingly maintained throughout the years with brand new: roof, carpet throughout, energy-efficient LED lights, light fixtures in the kitchen, dining and foyer, ceiling fans in the living and master bedroom, stainless steel faceplates on all outlets and light switches; newer oversized AC; and a fresh coat of paint on the walls, trim and garage. An incredible two-story great room with a floor-to-ceiling brick fireplace and mantle greets you as you enter the home. Skylights and expansive picture windows fill the room with natural light throughout the day. The great room flows seamlessly into the kitchen and dining room, creating the perfect floorplan for entertaining guests and every day living. The kitchen features a new double convection oven, new built-in cooktop, new microwave, Brakur custom oak cabinets, kitchen island, desk space, and a breakfast room. Sliding doors lead out to the brick patio with a convenient natural gas hookup - great for grilling and dining al fresco. A laundry room and powder room completes the main level of the home. Rest and relax in a spacious master bedroom with an ensuite master bathroom featuring a large walk-in closet, vaulted ceiling with skylights, double sinks, whirlpool and separate shower area. Three additional bedrooms with ample closet space, and a full hallway bathroom complete the upper level of the home. A large concrete driveway leads up to the fully insulated, attached 5+ car garage with 10' tall ceilings and oversized garage doors (18'x8' and 10'x8') that will easily fit large trucks and SUVs. The garage is equipped with two 220-volt outlets and piped with a natural gas line to support heaters, air compressors, machinery; and has direct access to the basement. The unfinished basement with bathroom rough-in is a blank canvas awaiting your customization. Steps away from the Great Western Trail offering year-round outdoor recreation opportunities; and a short drive to Reed Kepler and Turtle Splash Water Park, West Chicago Prairie and Timber Ridge County Forest Preserve, Metra, Central DuPage Hospital, shopping and restaurants. A wonderful place to call home!
Location
State IL
County Du Page
Area West Chicago
Rooms
Basement Full
Interior
Interior Features Vaulted/Cathedral Ceilings, Skylight(s), First Floor Laundry, Walk-In Closet(s), Open Floorplan
Heating Natural Gas, Forced Air
Cooling Central Air
Fireplaces Number 1
Fireplaces Type Gas Log, Gas Starter
Equipment Ceiling Fan(s)
Fireplace Y
Appliance Double Oven, Microwave, Dishwasher, Refrigerator, Washer, Dryer, Disposal, Stainless Steel Appliance(s), Cooktop
Laundry Sink
Exterior
Exterior Feature Brick Paver Patio
Parking Features Attached
Garage Spaces 5.0
Community Features Curbs, Street Lights, Street Paved
Roof Type Asphalt
Building
Lot Description Corner Lot
Sewer Public Sewer
Water Public
New Construction false
Schools
Elementary Schools Wegner Elementary School
Middle Schools Leman Middle School
High Schools Community High School
School District 33 , 33, 94
Others
HOA Fee Include Other
Ownership Fee Simple
Special Listing Condition None
Read Less
Want to know what your home might be worth? Contact us for a FREE valuation!

Our team is ready to help you sell your home for the highest possible price ASAP

© 2024 Listings courtesy of MRED as distributed by MLS GRID. All Rights Reserved.
Bought with Lynn Purcell • Baird & Warner Fox Valley - Geneva

GET MORE INFORMATION





