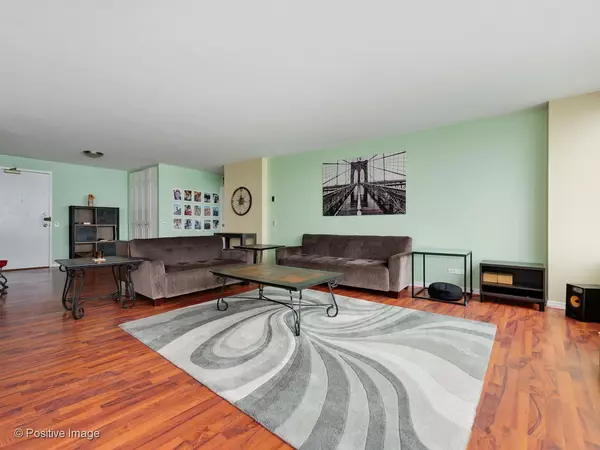$319,899
$319,899
For more information regarding the value of a property, please contact us for a free consultation.
6101 N Sheridan RD #10B Chicago, IL 60660
2 Beds
2 Baths
1,750 SqFt
Key Details
Sold Price $319,899
Property Type Condo
Sub Type Condo,High Rise (7+ Stories)
Listing Status Sold
Purchase Type For Sale
Square Footage 1,750 sqft
Price per Sqft $182
Subdivision East Point Condominiums
MLS Listing ID 10388550
Sold Date 07/16/19
Bedrooms 2
Full Baths 2
HOA Fees $847/mo
Rental Info No
Year Built 1968
Annual Tax Amount $5,411
Tax Year 2017
Lot Dimensions COMMON
Property Description
Location and Views! Shoreline and Skyline! Located just feet away from the shoreline of Lake Michigan, free of any disturbance of car noise or traffic, this 2 Bed 2 Bath Condo at East Point Condominiums provides breathtaking, unobstructed views of the Lake and City Skyline! Enjoy the luxuries of High Rise Living with the ROOFTOP POOL, Penthouse Level Exercise Room to run on the treadmill while staring out over the lake and the Club Room is great for Entertaining. The building offers monthly rental ($100 mo) Valet Service Parking including FREE weekly Car Wash! NO Rentals Allowed, FULL Owner Occupancy! 24 HR DOORMAN. Pet Friendly Building! Just a few steps away from CTA Transportation (Express 147 or Redline). Walking distance, only a few short blocks to the newly built Whole Foods!
Location
State IL
County Cook
Area Chi - Edgewater
Rooms
Basement None
Interior
Interior Features Wood Laminate Floors, Storage, Walk-In Closet(s)
Heating Electric
Cooling Window/Wall Units - 3+, Zoned
Equipment TV-Cable
Fireplace N
Appliance Range, Microwave, Dishwasher, Refrigerator, Disposal
Exterior
Exterior Feature Balcony
Parking Features Attached
Garage Spaces 1.0
Amenities Available Bike Room/Bike Trails, Door Person, Coin Laundry, Elevator(s), Exercise Room, Storage, On Site Manager/Engineer, Party Room, Sundeck, Pool, Receiving Room, Service Elevator(s)
Building
Lot Description Cul-De-Sac, Lake Front, Water View
Story 44
Sewer Public Sewer
Water Lake Michigan
New Construction false
Schools
School District 299 , 299, 299
Others
HOA Fee Include Water,Insurance,Security,Doorman,TV/Cable,Exercise Facilities,Pool,Exterior Maintenance,Lawn Care,Scavenger,Snow Removal
Ownership Condo
Special Listing Condition List Broker Must Accompany
Pets Allowed Cats OK, Dogs OK
Read Less
Want to know what your home might be worth? Contact us for a FREE valuation!

Our team is ready to help you sell your home for the highest possible price ASAP

© 2024 Listings courtesy of MRED as distributed by MLS GRID. All Rights Reserved.
Bought with Michelle Orner • Berkshire Hathaway HomeServices Chicago

GET MORE INFORMATION





