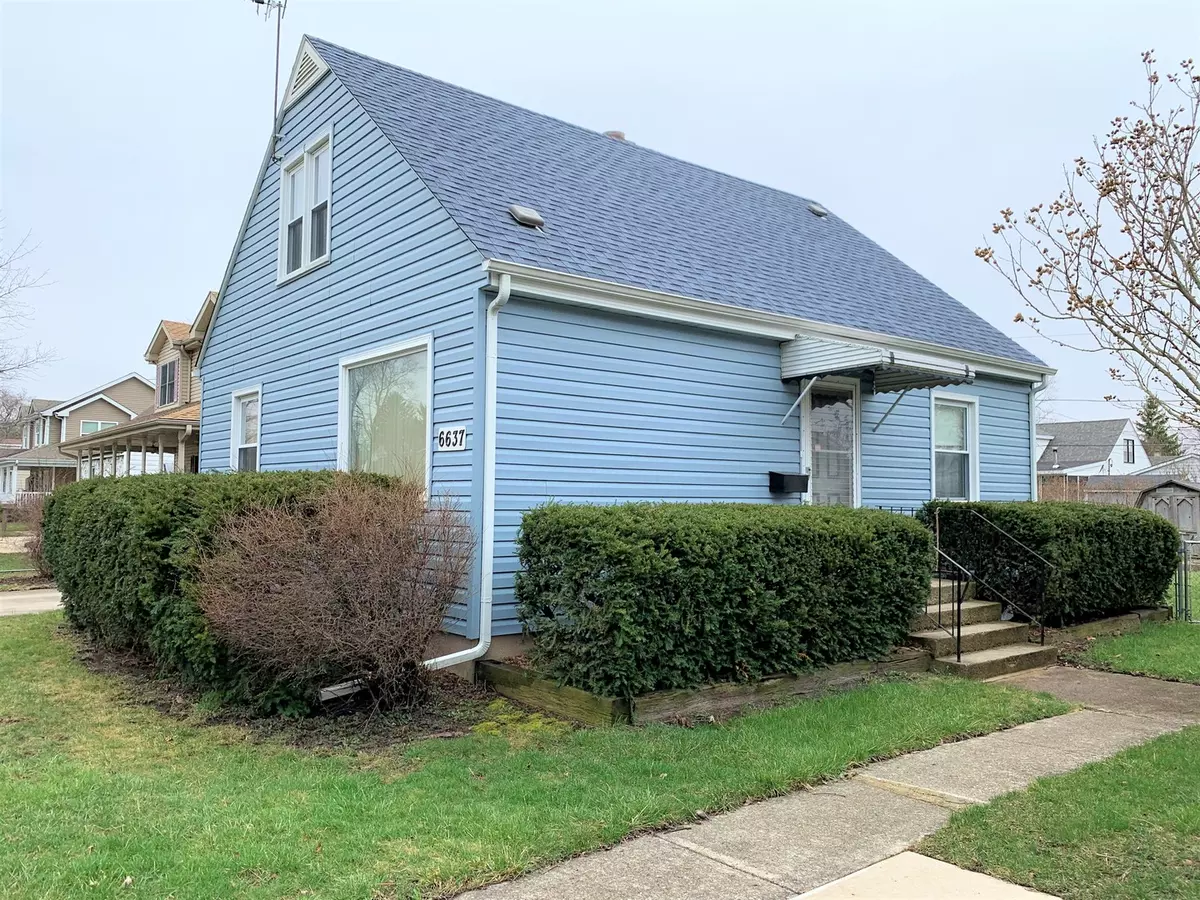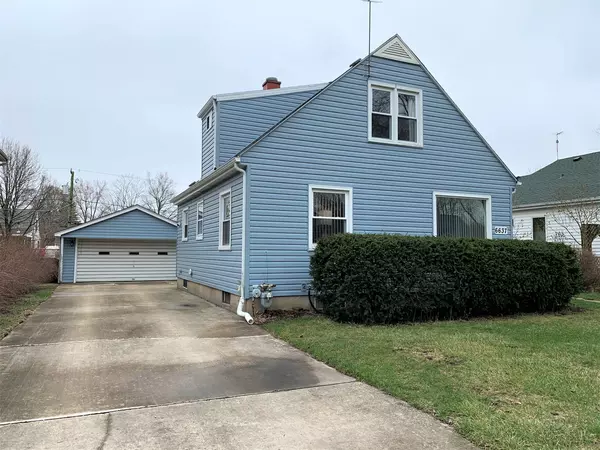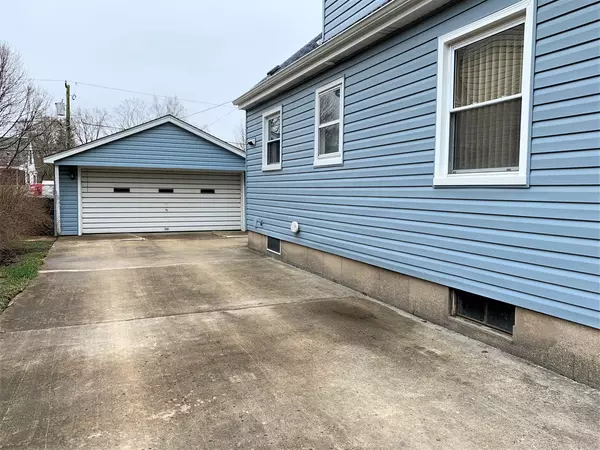$173,000
$179,900
3.8%For more information regarding the value of a property, please contact us for a free consultation.
6637 Glenview DR Tinley Park, IL 60477
3 Beds
2 Baths
1,163 SqFt
Key Details
Sold Price $173,000
Property Type Single Family Home
Sub Type Detached Single
Listing Status Sold
Purchase Type For Sale
Square Footage 1,163 sqft
Price per Sqft $148
Subdivision Parkside
MLS Listing ID 10684108
Sold Date 04/30/20
Style Cape Cod
Bedrooms 3
Full Baths 2
Year Built 1948
Annual Tax Amount $328
Tax Year 2018
Lot Size 7,971 Sqft
Lot Dimensions 62X132
Property Description
Original owners have meticulously cared for this beautiful home for the past 72 years and now its ready for owner #2. Located is sought after "Parkside" subdivision is this 3 bedroom, 2 bathroom Cape Cod. This beautiful home has 1 bedroom and a full bath on the main level and 2 bedrooms and bath #2 on level 2. The full basement is home to the washer, dryer and plenty of room for storage or ready to be finished for additional living space! The main level has the original hardwood floors underneath the carpeting, the kitchen comes with all the appliances, including a chest freezer in the basement. Concrete driveway leads to a 2-1/2 car detached garage and a storage shed in the huge yard that's fenced in! This home offers numerous updates, upgrades and improvements that include: High efficiency furnace and a/c with thermostat '15, water heater '15, tear off roof on house and garage '14, vinyl siding on house and garage '14, sump pump '14, garage door opener '05, vinyl thermopane windows '92 and attic dormer '86. The preventive maintenance in this home in evident... This home is the definition of "MOVE IN READY"!
Location
State IL
County Cook
Area Tinley Park
Rooms
Basement Full
Interior
Interior Features Hardwood Floors, First Floor Bedroom, First Floor Full Bath, Walk-In Closet(s)
Heating Natural Gas, Forced Air
Cooling Central Air
Equipment Humidifier
Fireplace N
Appliance Range, Microwave, Dishwasher, Refrigerator, Freezer, Washer, Dryer
Exterior
Exterior Feature Deck, Storms/Screens
Parking Features Detached
Garage Spaces 2.0
Roof Type Asphalt
Building
Lot Description Fenced Yard
Sewer Public Sewer
Water Lake Michigan
New Construction false
Schools
School District 146 , 146, 228
Others
HOA Fee Include None
Ownership Fee Simple
Special Listing Condition None
Read Less
Want to know what your home might be worth? Contact us for a FREE valuation!

Our team is ready to help you sell your home for the highest possible price ASAP

© 2024 Listings courtesy of MRED as distributed by MLS GRID. All Rights Reserved.
Bought with Kathy McKendry • Realty Executives Elite

GET MORE INFORMATION





