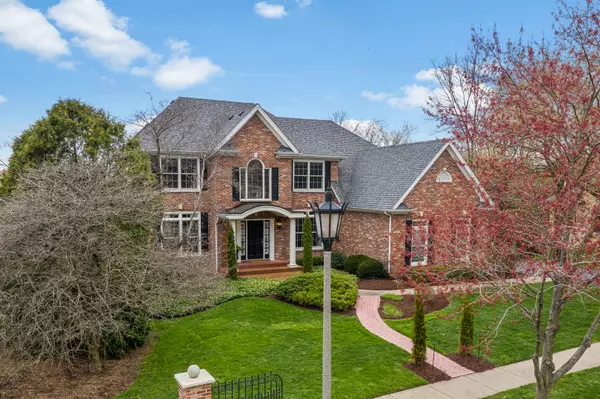$485,000
$485,000
For more information regarding the value of a property, please contact us for a free consultation.
1213 Winners Cup CIR St. Charles, IL 60174
5 Beds
3.5 Baths
3,233 SqFt
Key Details
Sold Price $485,000
Property Type Single Family Home
Sub Type Detached Single
Listing Status Sold
Purchase Type For Sale
Square Footage 3,233 sqft
Price per Sqft $150
Subdivision Hunt Club
MLS Listing ID 10690362
Sold Date 06/05/20
Style Traditional
Bedrooms 5
Full Baths 3
Half Baths 1
Year Built 1994
Annual Tax Amount $12,618
Tax Year 2018
Lot Size 0.286 Acres
Lot Dimensions 87 X 130 X 103 X 131
Property Description
Opportunity Knocks! Your new beautiful and private brick and cedar home features an exceptional south-westward vista overlooking beautiful wetlands and natural wildlife in the Hunt Club subdivision of Fox Chase. Go ahead and look - There's NOTHING like it anywhere on the market and it's move-in ready. This unique retreat includes 4 bedrooms on the second floor with an optional 5th bedroom in the basement which could be repurposed for any function of your choosing. Enjoy 3.5 bathrooms and 3,233 square feet of natural sun-lit living space above ground. Your master bedroom welcomes you to a lap of luxury with its inviting spa-like features. You are going to love the amazing separate shower, whirlpool, skylights and double vanity adjacent to the large walk in closet. The first floor features an exquisite white finish kitchen, red oak hard floors throughout the open concept family room, kitchen and dining room, extensive pristine white crown-molding, a two-story fireplace, a roomy office with custom built-in bookcases and a colossal picture window gazing out to your private sanctuary. Your slate floored laundry/mudroom is equipped with new Maytag washer and dryer (2019). Your kitchen comes dressed with a gorgeous white and gray textured quartz island surrounded by dark granite countertops around the perimeter and a stone backsplash. You'll also enjoy a custom built-in Sub-Zero refrigerator and freezer, butler's pantry and stainless steel convection oven, trash compactor, cooktop, and dishwasher. This one-of-a-kind home boasts scenic views from nearly every room in the house as well as a fully finished walkout basement with brick fireplace, pool table, flat screen TV and rear/westward facing windows and skylights that allow natural light to enter. Breath easy in your attached greenhouse/ sunroom where you can grow vegetables and plants year-round. When the weather is nice, entertain in style on your spacious refinished patio deck featuring a large screened-in gazebo. Your Hunter irrigation system can be automated to keep your 360 degrees of professional landscaping green and lush. It's absolutely stunning with a custom English garden and fountain which could be repurposed as a sport court. This home also comes equipped with a NEW ROOF with architectural asphalt shingles (2015), NEW High Efficiency WeatherShield WINDOWS (2015), New AC, commercial-grade laminate flooring in basement and office (2015), Epoxy flooring in the garage (2018). Located on a quiet side street in the highly coveted St. Charles school district #303, this home is zoned for Munhall Elementary School, Wredling Middle School, and St. Charles East High School which is walkable. Just steps away from Fox Chase Park, the location is absolutely perfect for leisure walkers in an active and friendly community neighborhood.
Location
State IL
County Kane
Area Campton Hills / St. Charles
Rooms
Basement Full, Walkout
Interior
Interior Features Vaulted/Cathedral Ceilings, Skylight(s), Bar-Wet, Hardwood Floors, Wood Laminate Floors, First Floor Laundry, Built-in Features, Walk-In Closet(s)
Heating Natural Gas, Forced Air
Cooling Central Air
Fireplaces Number 2
Fireplaces Type Wood Burning, Gas Log, Gas Starter
Equipment Central Vacuum, Sump Pump, Sprinkler-Lawn
Fireplace Y
Appliance Range, Microwave, Dishwasher, High End Refrigerator, Freezer, Washer, Dryer, Disposal, Trash Compactor, Cooktop
Exterior
Exterior Feature Deck, Patio, Porch, Screened Deck, Brick Paver Patio, Storms/Screens
Parking Features Attached
Garage Spaces 3.0
Community Features Park, Lake, Curbs, Gated, Sidewalks, Street Lights, Street Paved
Roof Type Asphalt
Building
Lot Description Wetlands adjacent, Landscaped, Pond(s), Water View, Rear of Lot, Mature Trees
Sewer Public Sewer
Water Public
New Construction false
Schools
Elementary Schools Munhall Elementary School
Middle Schools Wredling Middle School
High Schools St Charles East High School
School District 303 , 303, 303
Others
HOA Fee Include None
Ownership Fee Simple
Special Listing Condition None
Read Less
Want to know what your home might be worth? Contact us for a FREE valuation!

Our team is ready to help you sell your home for the highest possible price ASAP

© 2024 Listings courtesy of MRED as distributed by MLS GRID. All Rights Reserved.
Bought with Kim Keeley • Charles Rutenberg Realty of IL

GET MORE INFORMATION





