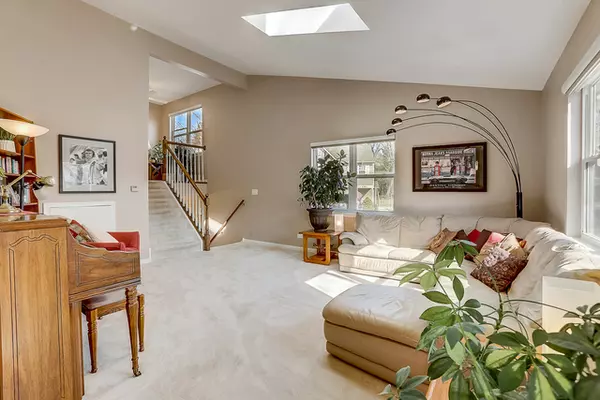$187,500
$190,000
1.3%For more information regarding the value of a property, please contact us for a free consultation.
245 Dunridge CIR East Dundee, IL 60118
2 Beds
2 Baths
2,190 SqFt
Key Details
Sold Price $187,500
Property Type Townhouse
Sub Type Townhouse-2 Story
Listing Status Sold
Purchase Type For Sale
Square Footage 2,190 sqft
Price per Sqft $85
Subdivision Dunridge Condos
MLS Listing ID 10679806
Sold Date 05/22/20
Bedrooms 2
Full Baths 2
HOA Fees $218/mo
Year Built 1998
Annual Tax Amount $4,543
Tax Year 2018
Lot Dimensions COMMON
Property Description
Don't miss this beautiful, private, end-unit townhome! In one of the best locations of a lovely, quiet neighborhood, it features 2 spacious bedrooms and 2 full bathrooms, as well as an open lower level with plenty of space for the addition of 3rd bedroom. The main floor has large, vaulted ceilings with skylight, an open floor plan and lots of natural light. Master bedroom also very roomy/vaulted and has a separate his or her vanity. Upgrades include white trim and 6-panel doors, custom window treatments, new vinyl plank entry flooring, baseboard heaters and more! Extra-large deck perfect for outdoor relaxing and entertaining. You'll find storage options around every corner via closets or generous crawlspaces. It's all clean, neutral and well maintained. Lastly, there's no better area to call home with nature, nightlife and community right across the street or just down the block; Besides facing a park, this home just blocks from historic downtown Dundee and culinary district as well as a bike path, library, and park district. Come see it today!
Location
State IL
County Kane
Area Dundee / East Dundee / Sleepy Hollow / West Dundee
Rooms
Basement English
Interior
Interior Features Vaulted/Cathedral Ceilings, Skylight(s)
Heating Natural Gas, Baseboard
Cooling Central Air
Fireplaces Number 1
Fireplaces Type Heatilator
Equipment Sump Pump
Fireplace Y
Appliance Range, Microwave, Dishwasher, Refrigerator, Washer, Dryer, Disposal, Range Hood
Laundry Gas Dryer Hookup, Sink
Exterior
Exterior Feature Deck, Storms/Screens, End Unit
Parking Features Attached
Garage Spaces 2.0
Amenities Available Park, Pool, Tennis Court(s)
Building
Lot Description Common Grounds, Landscaped
Story 2
Sewer Public Sewer
Water Public
New Construction false
Schools
School District 300 , 300, 300
Others
HOA Fee Include Parking,Insurance,Exterior Maintenance,Lawn Care,Snow Removal,Other
Ownership Condo
Special Listing Condition None
Pets Allowed Cats OK, Dogs OK
Read Less
Want to know what your home might be worth? Contact us for a FREE valuation!

Our team is ready to help you sell your home for the highest possible price ASAP

© 2024 Listings courtesy of MRED as distributed by MLS GRID. All Rights Reserved.
Bought with Jane Ruda • Baird & Warner Fox Valley - Geneva

GET MORE INFORMATION





