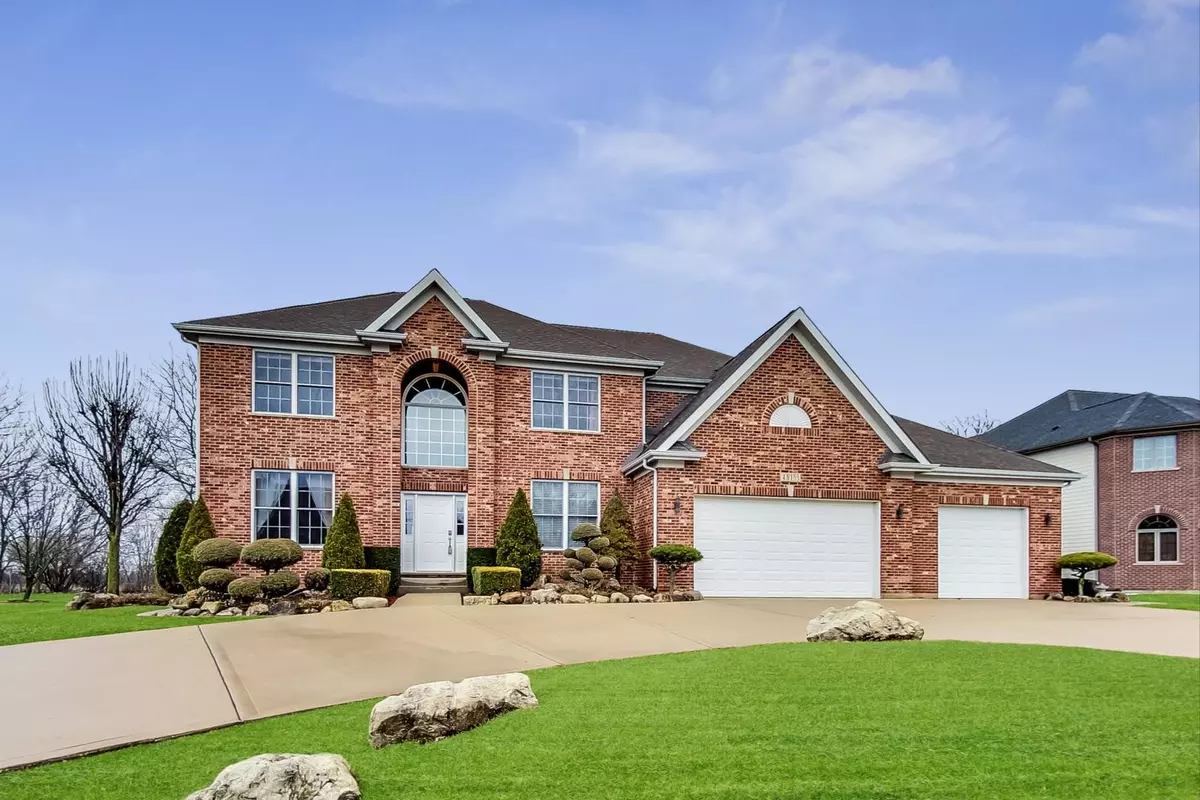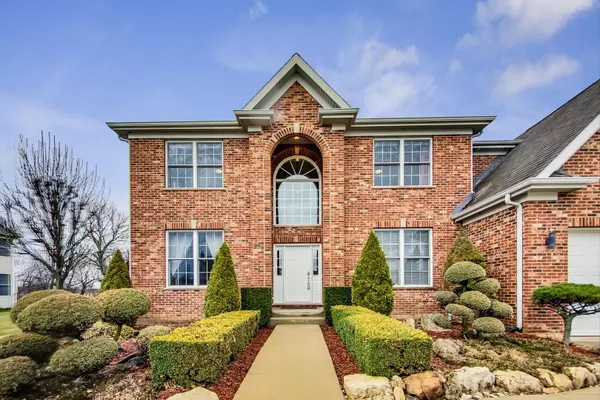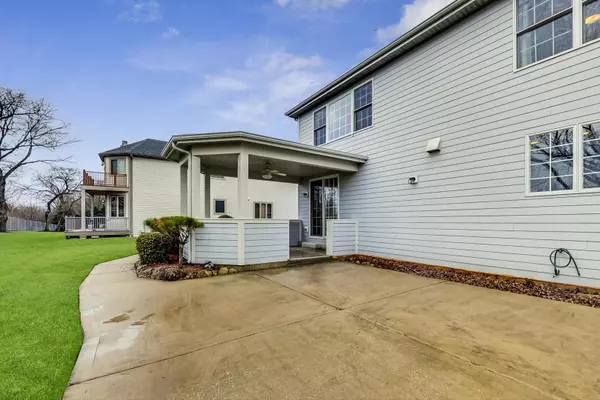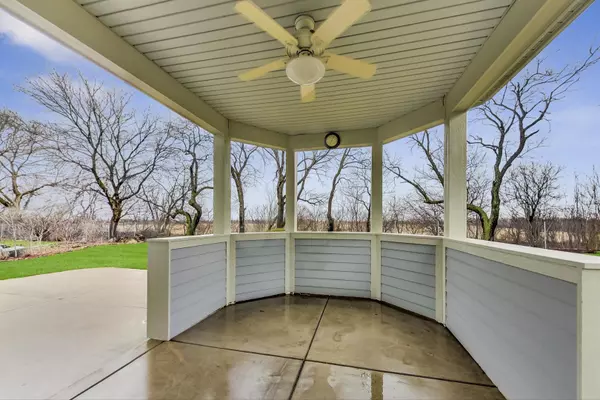$575,000
$609,900
5.7%For more information regarding the value of a property, please contact us for a free consultation.
4N133 Doral DR West Chicago, IL 60185
5 Beds
4.5 Baths
3,997 SqFt
Key Details
Sold Price $575,000
Property Type Single Family Home
Sub Type Detached Single
Listing Status Sold
Purchase Type For Sale
Square Footage 3,997 sqft
Price per Sqft $143
Subdivision St. Andrews Trace
MLS Listing ID 10688250
Sold Date 09/08/20
Bedrooms 5
Full Baths 4
Half Baths 1
HOA Fees $41/ann
Year Built 2006
Annual Tax Amount $14,742
Tax Year 2018
Lot Size 0.386 Acres
Lot Dimensions 39X39X46X136X110X146
Property Description
St. Andrew's finest home! The meticulously maintained and professionally landscaped yard backs up to a beautiful open area. A circular drive brings to the front door, which leads you into the open foyer. The lovely living room has French doors and will double as the perfect private home office. Large dining room with plenty of space for large gatherings, or intimate family meals. The dramatic 2-story family room offers a warm fireplace and walls of windows with gorgeous natural light. The kitchen is truly the heart of the home featuring 2 islands, granite counters, a walk-in pantry, a dinette area and an abundant number of cabinets. Walk up the dual staircase to the second floor offering the luxurious master suite with a deluxe bath and large custom walk-in closets; huge secondary bedrooms all with walk-in closets and ceiling fans, plus an en suite as well. The full finished basement offer huge amount of extra living space and is perfect for all your entertaining offering a full wet bar, a large recreation room, a large storage room, a nice sized bedroom and a full bath. Relax outside in your fabulous backyard on your private covered patio. 3 1/2 car garage is perfect for the car enthusiast or for extra storage.
Location
State IL
County Du Page
Area West Chicago
Rooms
Basement Full
Interior
Interior Features Vaulted/Cathedral Ceilings, Bar-Wet, Hardwood Floors, First Floor Laundry, Walk-In Closet(s)
Heating Natural Gas, Forced Air
Cooling Central Air
Fireplaces Number 1
Equipment Water-Softener Owned, Ceiling Fan(s), Sump Pump
Fireplace Y
Appliance Double Oven, Microwave, Dishwasher, Refrigerator, Washer, Dryer, Disposal, Range Hood, Water Softener Owned
Exterior
Exterior Feature Patio
Parking Features Attached
Garage Spaces 3.0
Roof Type Asphalt
Building
Sewer Public Sewer
Water Public
New Construction false
Schools
Elementary Schools Hawk Hollow Elementary School
Middle Schools East View Middle School
High Schools Bartlett High School
School District 46 , 46, 46
Others
HOA Fee Include Insurance,Other
Ownership Fee Simple
Special Listing Condition None
Read Less
Want to know what your home might be worth? Contact us for a FREE valuation!

Our team is ready to help you sell your home for the highest possible price ASAP

© 2024 Listings courtesy of MRED as distributed by MLS GRID. All Rights Reserved.
Bought with Sadhna Sinha • Charles Rutenberg Realty of IL

GET MORE INFORMATION





