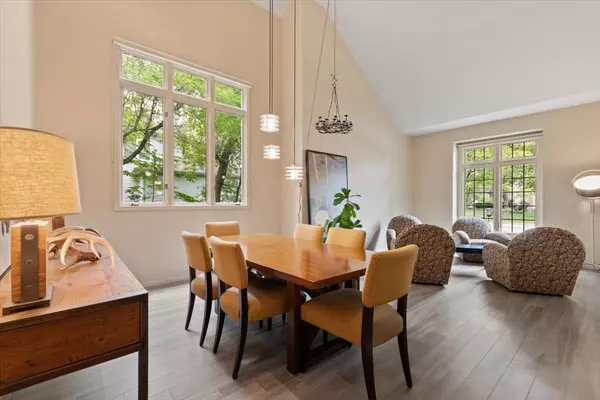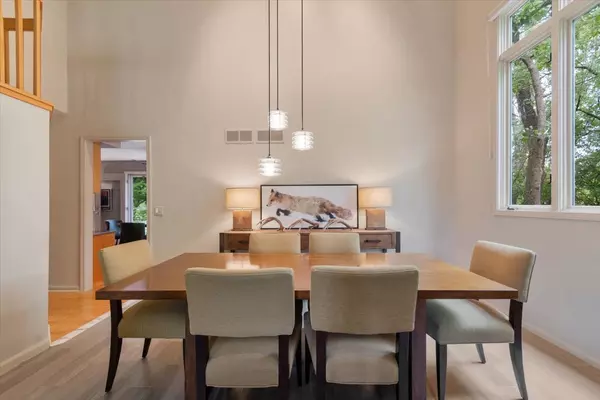$459,000
$450,000
2.0%For more information regarding the value of a property, please contact us for a free consultation.
1634 Derby DR Batavia, IL 60510
4 Beds
2.5 Baths
2,400 SqFt
Key Details
Sold Price $459,000
Property Type Single Family Home
Sub Type Detached Single
Listing Status Sold
Purchase Type For Sale
Square Footage 2,400 sqft
Price per Sqft $191
Subdivision Fox Trail
MLS Listing ID 11136485
Sold Date 09/30/21
Bedrooms 4
Full Baths 2
Half Baths 1
Year Built 1991
Annual Tax Amount $9,808
Tax Year 2020
Lot Size 0.289 Acres
Lot Dimensions 89X148X126X121
Property Description
Looking for an Arboretum setting? Are you a nature lover? You found the perfect home in desirable Fox Trails! This 4 bedroom, 2 full bath, 1/2 bath offers total privacy with a park like setting. The two story living room and dining room welcomes you with beautiful Italian porcelain tile and two story windows! Walk back to the family room and kitchen to enjoy the tree house feel with no neighbors in sight! Enjoy the east facing (shady afternoons), two-level, cedar deck which runs the length of the home. Just you, the native plants (200+ species) and a variety of animals! Open living between the kitchen, eating area, and family room. Upstairs, walk through the double doors to the master bedroom suite with a 5 piece bath. Relax in the jetted tub with a backyard view. Additional bedrooms offer high ceilings, great closet areas, and even one with a desk nook (with a granite top). Third bedroom is acting as an office space. All bedrooms have luxury vinyl plank flooring. Concrete pad in backyard ready and wired (200 Amp) for a hot tub! LOCATION, LOCATION, LOCATION! Minutes to I88 ~ Walk to Rotolo Middle School ~ Walk to Illinois Prairie Path (Batavia Spur) ~ Walk to many local parks | New Carpet (2021), Roof (2014)
Location
State IL
County Kane
Area Batavia
Rooms
Basement Full
Interior
Interior Features Vaulted/Cathedral Ceilings, Skylight(s), Hardwood Floors, First Floor Laundry, Built-in Features, Walk-In Closet(s), Open Floorplan, Granite Counters
Heating Natural Gas, Forced Air
Cooling Central Air
Fireplaces Number 1
Fireplaces Type Wood Burning, Gas Starter
Equipment Humidifier, Water-Softener Owned, Central Vacuum, CO Detectors, Ceiling Fan(s), Fan-Whole House, Sump Pump
Fireplace Y
Appliance Range, Microwave, Dishwasher, Refrigerator, Washer, Dryer, Disposal, Stainless Steel Appliance(s), Water Softener Owned, Gas Cooktop
Laundry Laundry Chute, Sink
Exterior
Exterior Feature Deck, Storms/Screens
Garage Attached
Garage Spaces 2.5
Community Features Park, Lake, Curbs, Sidewalks, Street Lights, Street Paved
Waterfront false
Roof Type Asphalt
Building
Lot Description Wooded, Mature Trees
Sewer Public Sewer
Water Public
New Construction false
Schools
School District 101 , 101, 101
Others
HOA Fee Include None
Ownership Fee Simple
Special Listing Condition None
Read Less
Want to know what your home might be worth? Contact us for a FREE valuation!

Our team is ready to help you sell your home for the highest possible price ASAP

© 2024 Listings courtesy of MRED as distributed by MLS GRID. All Rights Reserved.
Bought with Bradley Eshleman • RE/MAX Action

GET MORE INFORMATION





