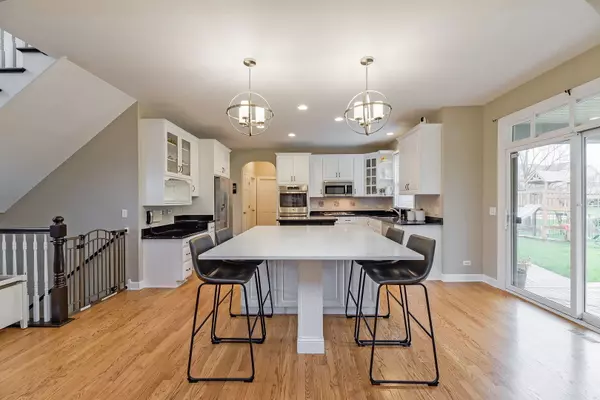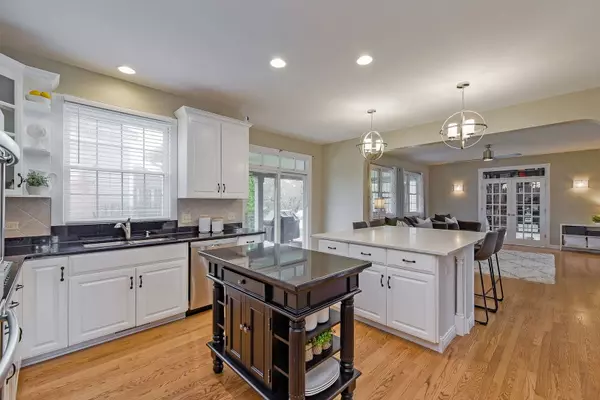$589,000
$589,000
For more information regarding the value of a property, please contact us for a free consultation.
40W160 Carl Sandburg RD St. Charles, IL 60175
5 Beds
5.5 Baths
4,500 SqFt
Key Details
Sold Price $589,000
Property Type Single Family Home
Sub Type Detached Single
Listing Status Sold
Purchase Type For Sale
Square Footage 4,500 sqft
Price per Sqft $130
Subdivision Fox Mill
MLS Listing ID 10702026
Sold Date 06/18/20
Style Georgian
Bedrooms 5
Full Baths 5
Half Baths 1
HOA Fees $100/qua
Year Built 2000
Annual Tax Amount $14,268
Tax Year 2018
Lot Size 0.350 Acres
Lot Dimensions 158 X 97 X 131 X 58
Property Description
Gorgeous bright and modern 4800sqft custom built home with addition, recently remodeled and offering endless amenities throughout! NEW in 2019: roof, two hot water heaters, carpet, paint throughout including trim, stainless appliances in kitchen, huge quartz countertop island table, new light fixtures, outdoor light fixtures, toilets, faucets, door hardware & blinds. Perfect location adjacent to acres of open park space, walking trails, serene pond view & walk to elementary school. 5 bedrooms & 5.5 bathrooms, two bathrooms on main level. All upstairs bedrooms have en-suite private full baths & huge walk-in closets. A garage lovers dream! Two oversized garages with room for 7 vehicles including a boat! Garages have oversized doors, heat & air, 12'+ ceiling, tandem space, room for a lift, 220 amp power & bath access. This home has unique features you will not find in other homes including a library with vaulted ceiling, floor to ceiling built-in bookshelves with rolling ladder & sliding door to patio. Second floor loft with kitchen can be used as a teen lounge, playroom, media room or 2nd family room. 4-season sunroom with walls of windows is ideal as an office, playroom or au pair suite. Finished basement in 2019 with fireplace, wet bar, full bath, guest bedroom and a huge 6' height storage crawl space. Hardwood floor throughout main level, huge laundry room, first floor bedroom with full bath adjacent. Fenced private yard with covered paver patio that was rehabbed and extended in 2019, gas line for grill, 12-zone sprinkler system including within the flower beds/landscape & outdoor audio speaker system. Central vac throughout all three levels & garage, two fireplaces, surge protection, laundry chute & additional oversized attic access on both 2nd floors with several possibilities. LOW TAXES! 7min to Metra commuter train station with available parking. Subdivision clubhouse & pool for residents and guests, social events throughout the year, miles of paved walking trails, acres of green space, #1 ranked elementary school in St Charles, Bell Graham.
Location
State IL
County Kane
Area Campton Hills / St. Charles
Rooms
Basement Full
Interior
Interior Features Vaulted/Cathedral Ceilings, Bar-Wet, Hardwood Floors, First Floor Bedroom, In-Law Arrangement, First Floor Laundry, First Floor Full Bath, Built-in Features, Walk-In Closet(s)
Heating Natural Gas, Forced Air
Cooling Central Air, Zoned
Fireplaces Number 2
Fireplaces Type Gas Log, Gas Starter
Equipment Humidifier, Water-Softener Owned, Central Vacuum, TV-Cable, CO Detectors, Ceiling Fan(s), Sump Pump, Backup Sump Pump;, Multiple Water Heaters
Fireplace Y
Appliance Double Oven, Microwave, Dishwasher, Refrigerator, Bar Fridge, Washer, Dryer, Disposal, Stainless Steel Appliance(s), Wine Refrigerator, Cooktop, Built-In Oven
Laundry In Unit, Laundry Chute, Sink
Exterior
Exterior Feature Patio, Brick Paver Patio, Storms/Screens
Parking Features Attached
Garage Spaces 7.0
Community Features Clubhouse, Park, Pool, Lake, Sidewalks, Street Lights
Roof Type Asphalt
Building
Lot Description Corner Lot, Fenced Yard, Landscaped, Park Adjacent, Water View
Sewer Public Sewer, Sewer-Storm
Water Public
New Construction false
Schools
Elementary Schools Bell-Graham Elementary School
Middle Schools Thompson Middle School
High Schools St Charles East High School
School District 303 , 303, 303
Others
HOA Fee Include Insurance,Clubhouse,Pool
Ownership Fee Simple
Special Listing Condition None
Read Less
Want to know what your home might be worth? Contact us for a FREE valuation!

Our team is ready to help you sell your home for the highest possible price ASAP

© 2024 Listings courtesy of MRED as distributed by MLS GRID. All Rights Reserved.
Bought with Robin Freiman • Coldwell Banker Real Estate Group

GET MORE INFORMATION





