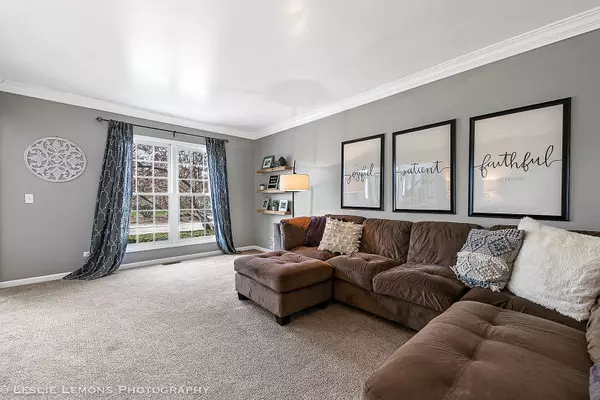$375,000
$379,000
1.1%For more information regarding the value of a property, please contact us for a free consultation.
841 MEADOW RIDGE DR West Chicago, IL 60185
4 Beds
2.5 Baths
2,450 SqFt
Key Details
Sold Price $375,000
Property Type Single Family Home
Sub Type Detached Single
Listing Status Sold
Purchase Type For Sale
Square Footage 2,450 sqft
Price per Sqft $153
Subdivision Hampton Hills
MLS Listing ID 10701402
Sold Date 06/19/20
Style Traditional
Bedrooms 4
Full Baths 2
Half Baths 1
Year Built 1997
Annual Tax Amount $11,677
Tax Year 2018
Lot Size 9,949 Sqft
Lot Dimensions 108X75X167X10X58X34
Property Description
Beautifully landscaped home in quiet cul-de-sac. Updated white kitchen with granite counter-tops, center island with new SS appliances. HW throughout majority of main level, brick fireplace & office w/custom built-ins. Fashionably painted interior with white trim throughout. Four second floor bedrooms to include spacious master suite with; walk in closet, tray ceiling, dual vanities, skylight and jacuzzi tub. Finished basement with bar & wine rack. Serene outdoor living space with composite timber tech deck and new privacy fence. Newer roof. Basketball hoop. Walk to the lovely neighborhood park and Timber Ridge Forest Preserve! Close to Wheaton Academy and the Illinois Prairie Path. Decorated with a good eye for contemporary style. Show this home with confidence!
Location
State IL
County Du Page
Area West Chicago
Rooms
Basement Full
Interior
Interior Features Skylight(s), Bar-Dry, Hardwood Floors, First Floor Laundry, Built-in Features, Walk-In Closet(s)
Heating Natural Gas
Cooling Central Air
Fireplaces Number 1
Fireplaces Type Wood Burning, Gas Starter
Equipment CO Detectors, Sump Pump, Multiple Water Heaters
Fireplace Y
Appliance Range, Microwave, Dishwasher, Refrigerator, Disposal, Stainless Steel Appliance(s)
Laundry Gas Dryer Hookup
Exterior
Exterior Feature Deck, Brick Paver Patio
Garage Attached
Garage Spaces 2.5
Community Features Park, Lake, Curbs, Sidewalks, Street Lights, Street Paved
Waterfront false
Roof Type Asphalt
Building
Lot Description Cul-De-Sac, Fenced Yard, Landscaped
Sewer Public Sewer
Water Public
New Construction false
Schools
Elementary Schools Evergreen Elementary School
Middle Schools Benjamin Middle School
High Schools Community High School
School District 25 , 25, 94
Others
HOA Fee Include None
Ownership Fee Simple
Special Listing Condition None
Read Less
Want to know what your home might be worth? Contact us for a FREE valuation!

Our team is ready to help you sell your home for the highest possible price ASAP

© 2024 Listings courtesy of MRED as distributed by MLS GRID. All Rights Reserved.
Bought with Caitlin Wright • @properties

GET MORE INFORMATION





