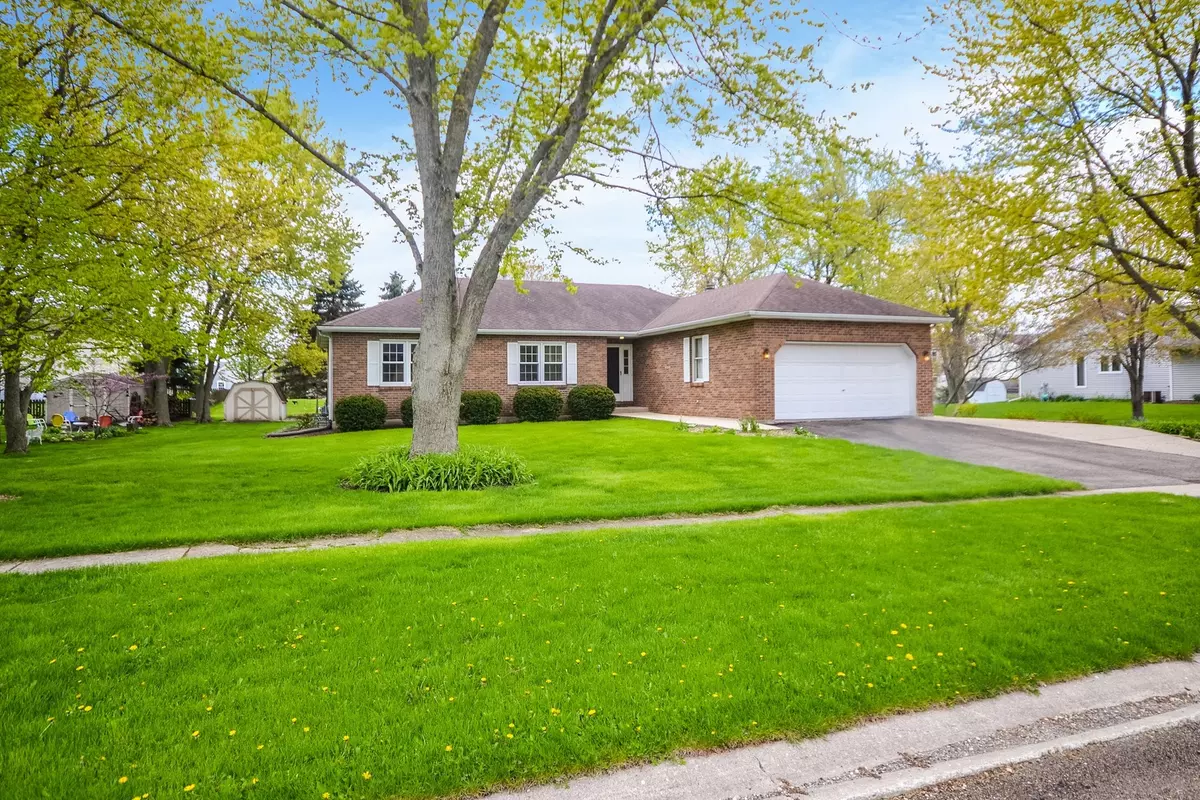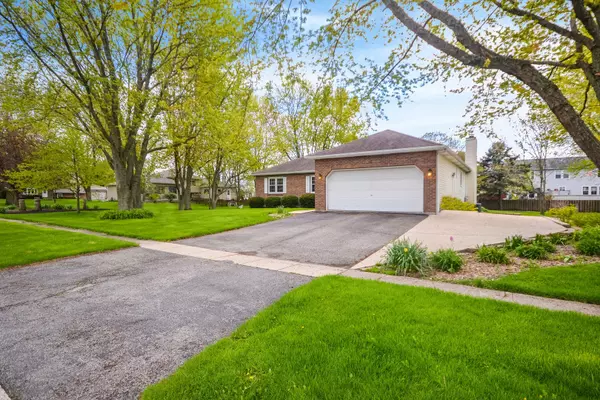$238,000
$240,000
0.8%For more information regarding the value of a property, please contact us for a free consultation.
612 Maple AVE Maple Park, IL 60151
3 Beds
2.5 Baths
2,937 SqFt
Key Details
Sold Price $238,000
Property Type Single Family Home
Sub Type Detached Single
Listing Status Sold
Purchase Type For Sale
Square Footage 2,937 sqft
Price per Sqft $81
MLS Listing ID 10703523
Sold Date 07/02/20
Style Ranch
Bedrooms 3
Full Baths 2
Half Baths 1
Year Built 1991
Annual Tax Amount $5,434
Tax Year 2018
Lot Size 0.380 Acres
Lot Dimensions 110X149X110X150
Property Description
Check out our interactive 3D tour! Welcome home to the brick ranch featuring 3 bedrooms, 2 full bathrooms, and finished basement recreation room with bar and built in office space all sitting on a 1/3 acre lot that you've been waiting for! Prepare to be impressed as you step into the foyer. Eat in kitchen offers all stainless steel appliances and granite c-tops. Spacious living room offers brick fireplace and sliders to an expansive wood deck overlooking the huge lot with firepit- your perfect destination for summer entertaining! Master Suite features a private bathroom wit granite counter with walk in closet. Two add'l bedrooms and full bathroom with double sinks and granite c-tops all on the main level. Finished basement recreation room offers so much flexibility- built in home office space plus a bar space. Add'l storage in basement and in the attached 2 car garage. New light fixtures/ceiling fans t-out. Excellent location close to everything and still private. "AGENTS AND/OR PROSPECTIVE BUYERS EXPOSED TO COVID 19 OR WITH A COUGH OR FEVER ARE NOT TO ENTER THE HOME UNTIL THEY RECEIVE MEDICAL CLEARANCE."
Location
State IL
County Kane
Area Lily Lake / Maple Park
Rooms
Basement Full
Interior
Interior Features First Floor Bedroom, First Floor Full Bath, Walk-In Closet(s)
Heating Natural Gas, Forced Air
Cooling Central Air
Fireplaces Number 1
Fireplace Y
Appliance Range, Microwave, Dishwasher, Refrigerator, Washer, Dryer, Stainless Steel Appliance(s)
Exterior
Exterior Feature Deck
Parking Features Attached
Garage Spaces 2.0
Community Features Curbs, Sidewalks, Street Paved
Building
Lot Description Landscaped
Sewer Public Sewer
Water Public
New Construction false
Schools
Elementary Schools John Stewart Elementary School
Middle Schools Harter Middle School
High Schools Kaneland High School
School District 302 , 302, 302
Others
HOA Fee Include None
Ownership Fee Simple
Special Listing Condition None
Read Less
Want to know what your home might be worth? Contact us for a FREE valuation!

Our team is ready to help you sell your home for the highest possible price ASAP

© 2024 Listings courtesy of MRED as distributed by MLS GRID. All Rights Reserved.
Bought with Robin Stoecklin • Baird & Warner Fox Valley - Geneva

GET MORE INFORMATION





