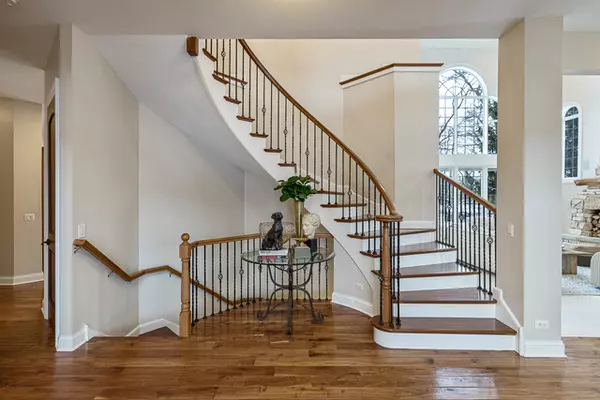$830,000
$895,000
7.3%For more information regarding the value of a property, please contact us for a free consultation.
30W260 White Oak LN Wayne, IL 60184
5 Beds
5.5 Baths
4,576 SqFt
Key Details
Sold Price $830,000
Property Type Single Family Home
Sub Type Detached Single
Listing Status Sold
Purchase Type For Sale
Square Footage 4,576 sqft
Price per Sqft $181
Subdivision Woods Of Wayne
MLS Listing ID 10707255
Sold Date 10/01/20
Bedrooms 5
Full Baths 5
Half Baths 1
HOA Fees $55/ann
Year Built 2006
Annual Tax Amount $17,010
Tax Year 2019
Lot Size 2.296 Acres
Lot Dimensions 345.48 X 289.47
Property Description
Exceptional! Masterful design and modern luxury are uniquely embodied in this Vail inspired custom home. Set on almost 2.5 acres in the private Woods of Wayne and built in 2006 this home has it all! You'll feel it the moment you enter into the dramatic two-story foyer with curved staircase and hand-scraped hardwood floors. The top-of-the-line chef's kitchen is clad with premium finishes and fixtures including custom cabinets, granite counters, breakfast bar, and high-end appliances. The floor plan flows effortlessly and is purpose-built for entertaining. You'll be blown away by the family room which features a 25 ft. two-story stone fireplace and views of the pool and rear yard. 10ft first floor ceilings, and 8 ft doors give the space amazing volume and an abundance of natural light. The master bedroom suite is the ultimate retreat complete with vaulted sitting room, skylights, fireplace, tray ceilings, huge custom finished closet with island, and a spa-like bath. The full 10ft deep pour basement is beautifully finished and includes rec room, game room, theater room, bedroom, and full bath - WOW!. Over 6,000 square feet of finished luxury living space! Check out the outdoor space! Beautiful in-ground pool and amazing paver patio. Enjoy water views from your wrap-around front porch. There is even a charger for your Tesla - no detail was overlooked. This is Wayne living at its finest!
Location
State IL
County Du Page
Area Wayne
Rooms
Basement Full
Interior
Interior Features Vaulted/Cathedral Ceilings, Skylight(s), Hardwood Floors, First Floor Laundry, Second Floor Laundry, First Floor Full Bath
Heating Natural Gas, Forced Air, Zoned
Cooling Central Air, Zoned
Fireplaces Number 3
Fireplaces Type Wood Burning, Gas Starter
Equipment Humidifier, Water-Softener Owned, CO Detectors, Ceiling Fan(s), Sump Pump, Sprinkler-Lawn, Air Purifier, Backup Sump Pump;, Generator, Multiple Water Heaters
Fireplace Y
Appliance Double Oven, Range, Microwave, Dishwasher, High End Refrigerator, Bar Fridge, Washer, Dryer, Disposal, Trash Compactor
Exterior
Exterior Feature Patio, Porch, Hot Tub, Brick Paver Patio, In Ground Pool
Parking Features Attached
Garage Spaces 3.0
Community Features Lake, Street Paved
Roof Type Shake
Building
Lot Description Landscaped, Wooded
Sewer Septic-Private
Water Private Well
New Construction false
Schools
Elementary Schools Wayne Elementary School
Middle Schools Kenyon Woods Middle School
High Schools South Elgin High School
School District 46 , 46, 46
Others
HOA Fee Include Insurance
Ownership Fee Simple
Special Listing Condition None
Read Less
Want to know what your home might be worth? Contact us for a FREE valuation!

Our team is ready to help you sell your home for the highest possible price ASAP

© 2024 Listings courtesy of MRED as distributed by MLS GRID. All Rights Reserved.
Bought with Cory Jones • REMAX All Pro - St Charles

GET MORE INFORMATION





