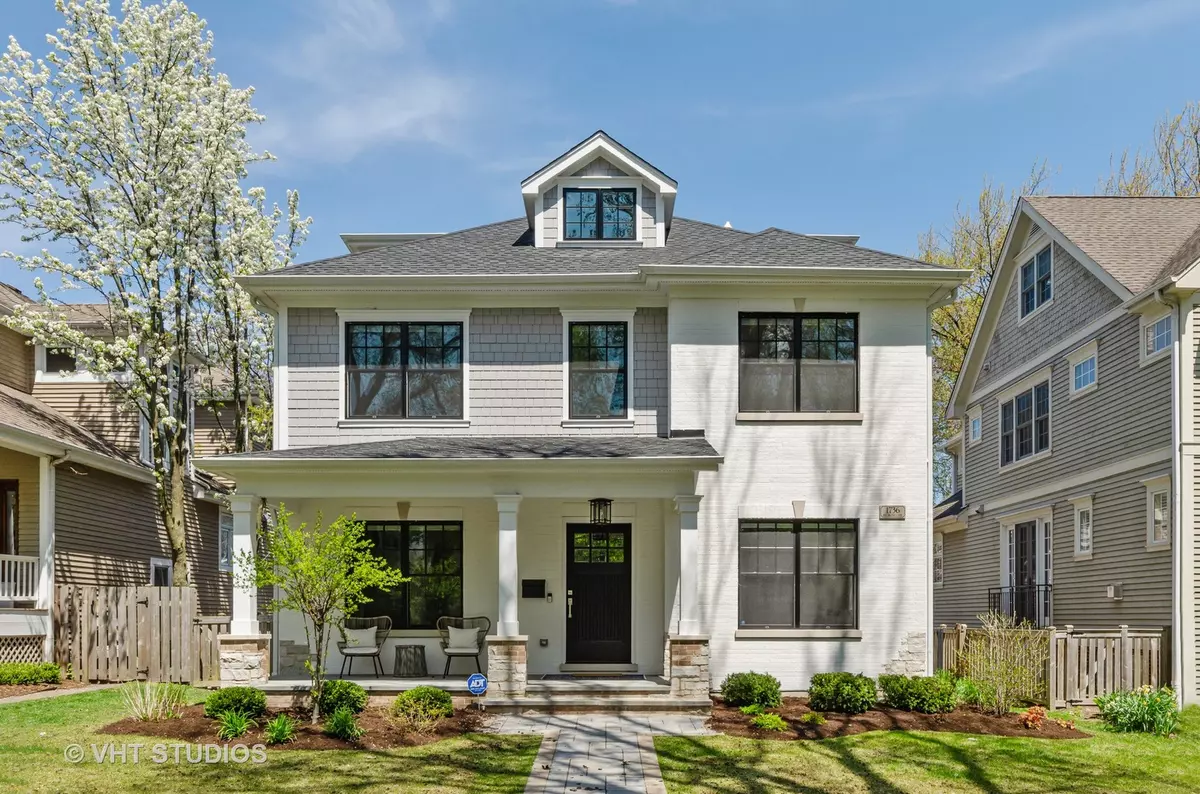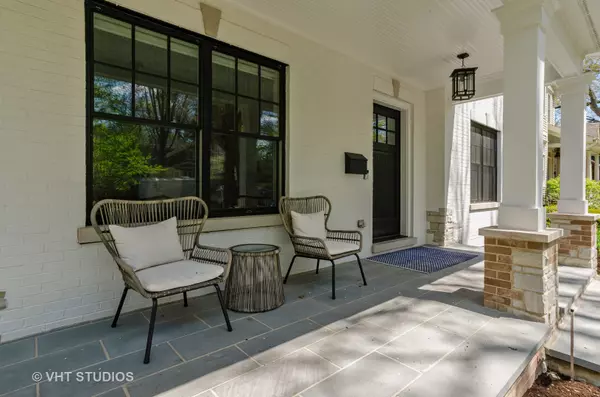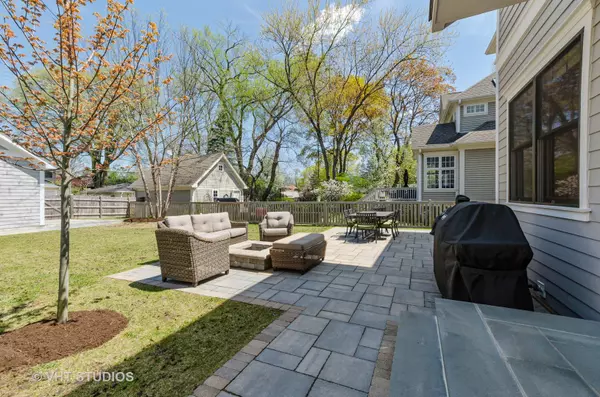$1,529,000
$1,529,000
For more information regarding the value of a property, please contact us for a free consultation.
1736 Highland AVE Wilmette, IL 60091
6 Beds
5.5 Baths
4,950 SqFt
Key Details
Sold Price $1,529,000
Property Type Single Family Home
Sub Type Detached Single
Listing Status Sold
Purchase Type For Sale
Square Footage 4,950 sqft
Price per Sqft $308
MLS Listing ID 10704993
Sold Date 07/01/20
Style Traditional
Bedrooms 6
Full Baths 5
Half Baths 1
Year Built 2017
Annual Tax Amount $15,802
Tax Year 2018
Lot Size 7,749 Sqft
Lot Dimensions 50X155
Property Description
Gorgeous newer construction with beautiful attention to detail throughout and top notch appointments tucked in a sought after Wilmette location just two blocks west of Mckenzie school. Enjoy the coveted open circular floor plan that suits today's lifestyle and offers ease of living. The exceptional Kitchen boasts commercial grade appliances & top of the line cabinetry with a butler's pantry offering built-ins for storage galore. Custom millwork and thoughtful detail throughout are a hallmark of the home. First floor office with custom shelves and French doors for privacy. Mudroom with built-ins. Four bedrooms and three full baths on the 2nd floor with an exquisite Master Suite including a marble master bath with air jet soaking tub, multi head shower and heated floors. 2nd floor laundry. Third floor retreat offers a fifth bedroom, loft and full bath. The basement really shines with great light, 9 ft ceilings, fireplace, bar with a wall of cabinetry, full bath and 6th bedroom. All just blocks from town, schools, parks and train in a sought after neighborhood.
Location
State IL
County Cook
Area Wilmette
Rooms
Basement Full
Interior
Interior Features Bar-Dry, Hardwood Floors, Second Floor Laundry, Built-in Features, Walk-In Closet(s)
Heating Natural Gas, Forced Air, Sep Heating Systems - 2+, Zoned
Cooling Central Air, Zoned
Fireplaces Number 2
Fireplaces Type Wood Burning, Gas Log, Gas Starter
Fireplace Y
Appliance Range, Microwave, Dishwasher, High End Refrigerator, Bar Fridge, Washer, Dryer, Disposal, Stainless Steel Appliance(s), Wine Refrigerator, Range Hood
Exterior
Parking Features Detached
Garage Spaces 2.0
Building
Sewer Public Sewer
Water Lake Michigan
New Construction false
Schools
Elementary Schools Mckenzie Elementary School
Middle Schools Highcrest Middle School
High Schools New Trier Twp H.S. Northfield/Wi
School District 39 , 39, 203
Others
HOA Fee Include None
Ownership Fee Simple
Special Listing Condition None
Read Less
Want to know what your home might be worth? Contact us for a FREE valuation!

Our team is ready to help you sell your home for the highest possible price ASAP

© 2024 Listings courtesy of MRED as distributed by MLS GRID. All Rights Reserved.
Bought with Katharine Hackett • @properties

GET MORE INFORMATION





