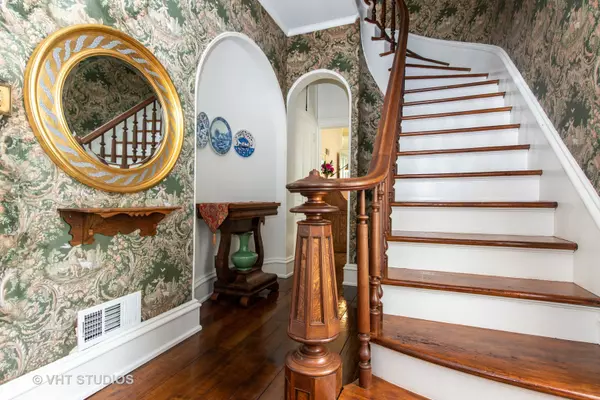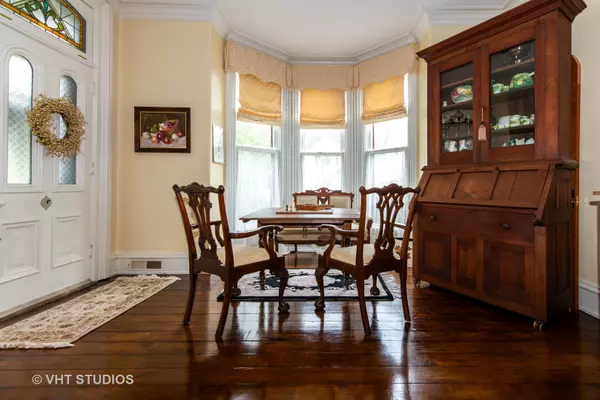$320,000
$329,900
3.0%For more information regarding the value of a property, please contact us for a free consultation.
403 Oregon AVE West Dundee, IL 60118
3 Beds
2.5 Baths
2,252 SqFt
Key Details
Sold Price $320,000
Property Type Single Family Home
Sub Type Detached Single
Listing Status Sold
Purchase Type For Sale
Square Footage 2,252 sqft
Price per Sqft $142
Subdivision Old West Dundee
MLS Listing ID 10723213
Sold Date 07/10/20
Style Victorian
Bedrooms 3
Full Baths 2
Half Baths 1
Year Built 1861
Annual Tax Amount $7,538
Tax Year 2019
Lot Size 0.358 Acres
Lot Dimensions 104X150
Property Description
Amazing opportunity to own this Italianate beauty in the coveted historic district of West Dundee! 3 bedrooms, 2.5 bathrooms. Step into the elegant, stunning foyer with the ornately carved, wood staircase and lovely alcove. Refinished pine floors throughout the living room and parlor with bay windows & fine moldings. (The massive kitchen remodel just needs your finishing touches) With all high end stainless steel appliances, granite counters, custom cabinets, ceramic tile floors and a massive island with an additional sink, 2 subzero freezer drawers and seating. There's an elegant formal dining room. A sweet office with built-in book cases. A charming enclosed porch with plenty of windows and French doors. Sit out and watch the world go by on the quaint side porch or the front porch. Upstairs there are 3 bedrooms, 2 full baths and a laundry room with front loaders. The massive master suite has 2 window seats & crown molding. The elegant master bath has a double walk-in shower with 4 jets, granite counter and ceramic floors & tile attached is a large walk-in closet. There's a French Mansard tin roof and a wine cellar in the basement that's temperature controlled holding up to 2000 bottles. The professionally landscaped large corner lot has an impeccable lawn and private backyard with living fence! The bluestone paver walkways and patio add to the charm. The outside of the home has all the finishing pieces ready to add to the exsisting beauty. This unique home was once the town schoolhouse. Great neighborhood, close to the grade school, parks and downtown restaurants and shopping. Make sure you watch the virtual tour!
Location
State IL
County Kane
Area Dundee / East Dundee / Sleepy Hollow / West Dundee
Rooms
Basement Partial
Interior
Interior Features Hardwood Floors, Second Floor Laundry, Built-in Features, Walk-In Closet(s)
Heating Natural Gas, Forced Air
Cooling Central Air
Fireplace N
Appliance Range, Microwave, Dishwasher, High End Refrigerator, Freezer, Washer, Dryer, Disposal, Stainless Steel Appliance(s)
Exterior
Exterior Feature Patio, Porch, Porch Screened, Brick Paver Patio, Storms/Screens
Parking Features Detached
Garage Spaces 2.0
Community Features Park, Curbs, Sidewalks, Street Lights, Street Paved
Roof Type Other
Building
Lot Description Corner Lot, Landscaped, Mature Trees
Sewer Public Sewer
Water Public
New Construction false
Schools
Elementary Schools Dundee Highlands Elementary Scho
Middle Schools Dundee Middle School
High Schools Dundee-Crown High School
School District 300 , 300, 300
Others
HOA Fee Include None
Ownership Fee Simple
Special Listing Condition None
Read Less
Want to know what your home might be worth? Contact us for a FREE valuation!

Our team is ready to help you sell your home for the highest possible price ASAP

© 2024 Listings courtesy of MRED as distributed by MLS GRID. All Rights Reserved.
Bought with Mari Esposito • Charles Rutenberg Realty of IL

GET MORE INFORMATION





