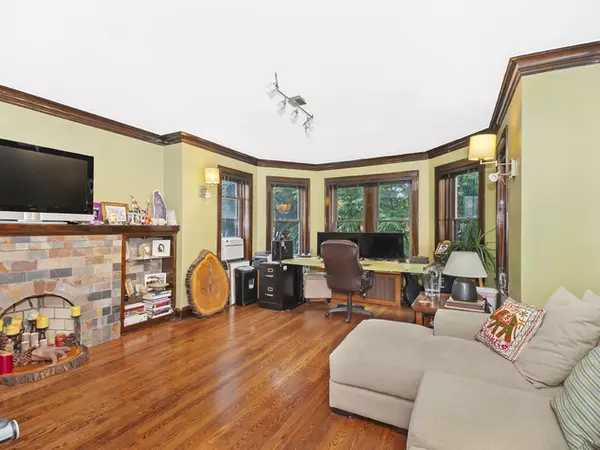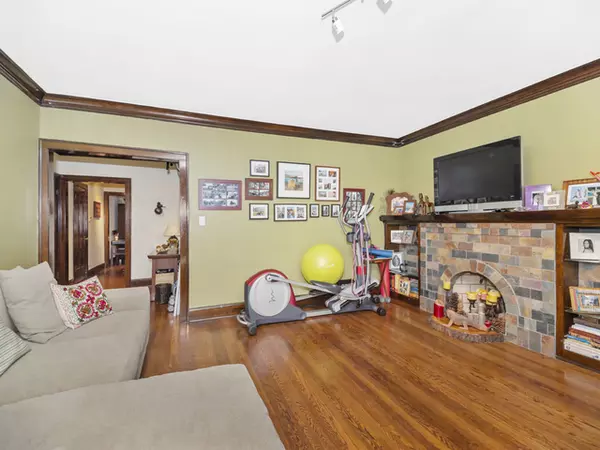$302,500
$287,500
5.2%For more information regarding the value of a property, please contact us for a free consultation.
3314 N Oakley AVE #2N Chicago, IL 60618
2 Beds
1 Bath
1,300 SqFt
Key Details
Sold Price $302,500
Property Type Condo
Sub Type Condo
Listing Status Sold
Purchase Type For Sale
Square Footage 1,300 sqft
Price per Sqft $232
Subdivision Roscoe Village
MLS Listing ID 10719675
Sold Date 07/10/20
Bedrooms 2
Full Baths 1
HOA Fees $300/mo
Rental Info No
Annual Tax Amount $5,893
Tax Year 2018
Lot Dimensions COMMON
Property Description
Vintage feel with a Modern Appeal! ((NOW VACANT AND FRESHLY CLEANED FOR LIVE SHOWINGS)) Awesome looking Roscoe Village/ Audubon School district (LARGE 2 bed - 1 bath) Condo with (1) CAR GARAGE PARKING SOLD SEPARATELY FOR $20,000.. As mentioned, this building has a great Vintage feel with a Very modern appeal. This condo was fully rehabbed 14 years ago and Was (JUST FRESHLY PAINTED in 2020 - KITCHEN, BATHROOM, BEDROOMS, DINING ROOM, LIVING ROOM,SUN-ROOM/OFFICE AND HALLS) Both the kitchen and bathroom have been fully gutted & updated in 2006. The kitchen has all stainless steel appliances (Brand New GE Refrigerator with bottom drawer freezer & Brand New Maytag Dish washer 2019), White (Merillat) cabinets that are in perfect condition. GREAT looking Black & white Granite counter-tops and BEAUTIFUL Quartz Floors and matching Quartz Back splash. It has a separate living room, dining room, kitchen, foyer, sun-room/office, (2) bedrooms and (1) bathroom. The back porch/sun-room has matching hardwood floors that where leveled and installed in 2006. There's a decorative fireplace in the living room that has a beautiful mantle and brickwork was redone in 2006. VERY LARGE & PRIVATE STORAGE for each unit approximate size is 10ft x 10ft per storage unit. There is a LARGE Bike/Shared Storage room in the basement too. And don't over look that the building has a very nice sized Carpenter's/Artists Workshop room in the basement as well. (1) CAR GARAGE PARKING SOLD SEPARATELY FOR $20,000. FHA single unit approval is possible in the building.
Location
State IL
County Cook
Area Chi - North Center
Rooms
Basement None
Interior
Heating Natural Gas, Radiator(s)
Cooling Window/Wall Units - 3+
Fireplaces Number 1
Fireplace Y
Appliance Range, Microwave, Dishwasher, High End Refrigerator, Disposal, Stainless Steel Appliance(s)
Laundry Common Area, Sink
Exterior
Exterior Feature Patio
Parking Features Detached
Garage Spaces 1.0
Amenities Available Bike Room/Bike Trails, Coin Laundry, Storage
Roof Type Rubber
Building
Lot Description Fenced Yard, Landscaped
Story 3
Sewer Public Sewer
Water Lake Michigan
New Construction false
Schools
Elementary Schools Audubon Elementary School
Middle Schools Audubon Elementary School
High Schools Lane Technical High School
School District 299 , 299, 299
Others
HOA Fee Include Heat,Water,Parking,Insurance,Exterior Maintenance,Lawn Care,Scavenger,Snow Removal
Ownership Condo
Special Listing Condition List Broker Must Accompany
Pets Allowed Cats OK, Dogs OK
Read Less
Want to know what your home might be worth? Contact us for a FREE valuation!

Our team is ready to help you sell your home for the highest possible price ASAP

© 2024 Listings courtesy of MRED as distributed by MLS GRID. All Rights Reserved.
Bought with Vincent Lance • North Clybourn Group, Inc.

GET MORE INFORMATION





