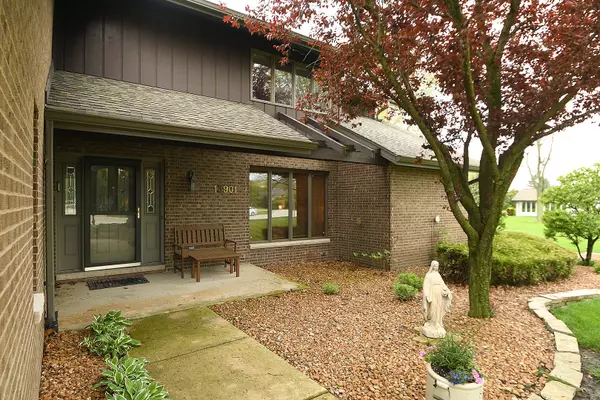$360,000
$375,000
4.0%For more information regarding the value of a property, please contact us for a free consultation.
13901 Elizabeth LN Mokena, IL 60448
3 Beds
2.5 Baths
2,850 SqFt
Key Details
Sold Price $360,000
Property Type Single Family Home
Sub Type Detached Single
Listing Status Sold
Purchase Type For Sale
Square Footage 2,850 sqft
Price per Sqft $126
Subdivision Rossmoor Estates
MLS Listing ID 10721259
Sold Date 07/31/20
Style Traditional
Bedrooms 3
Full Baths 2
Half Baths 1
HOA Fees $8/ann
Year Built 1988
Annual Tax Amount $10,005
Tax Year 2019
Lot Size 1.001 Acres
Lot Dimensions 218X200X218X200
Property Description
Custom 2-story, built in a quiet Mokena community with just a short drive to all major amenities. Floor to ceiling windows which span the entire back of the home fill the rooms with an abundance of natural light and provide picturesque views. Functional open concept floor plan with master and office on the main level. And oh what a master! You'll spring from your slumber to enjoy dual sinks and one of the roomiest of showers with body sprays. And at the end of the day, unwind in your oversized soaker tub for hours. Soaring ceilings, gleaming hardwoods, decorative center beam, even a wet bar in the family room for entertaining. Dynamic "work from home" option with office access to family area, master, or bathroom. Upper level loft overlooks the family room and offers equally appealing backyard views. Two additional large bedrooms, one with a balcony, and a shared bath complete the second level. Unfinished basement can easily be finished for additional space and has a sectioned off area with shelving for storage. Backyard cement patio from end to end as well, allowing room for both sunning and dining furniture. Plenty of privacy on your 1 acre lot backing up to an open area. A lot of little extras when your home was designed by the family who lives in it! All of this within award winning Lincolnway schools.
Location
State IL
County Will
Area Mokena
Rooms
Basement Full
Interior
Interior Features Vaulted/Cathedral Ceilings, Hardwood Floors, Wood Laminate Floors, First Floor Bedroom, First Floor Laundry, First Floor Full Bath, Built-in Features, Walk-In Closet(s)
Heating Natural Gas, Forced Air
Cooling Central Air
Fireplaces Number 1
Fireplaces Type Gas Log, Gas Starter
Equipment Central Vacuum, CO Detectors, Ceiling Fan(s), Sump Pump
Fireplace Y
Appliance Range, Microwave, Dishwasher, Refrigerator, Washer, Dryer, Water Softener Owned
Laundry Gas Dryer Hookup, In Unit, Laundry Closet, Sink
Exterior
Exterior Feature Balcony, Patio
Parking Features Attached
Garage Spaces 2.0
Community Features Curbs, Sidewalks, Street Lights, Street Paved
Roof Type Asphalt
Building
Lot Description Landscaped, Mature Trees
Sewer Septic-Private
Water Private Well
New Construction false
Schools
Elementary Schools Cherry Hill Kindergarten Center
Middle Schools Liberty Junior High School
High Schools Lincoln-Way West High School
School District 122 , 122, 210
Others
HOA Fee Include Other
Ownership Fee Simple w/ HO Assn.
Special Listing Condition None
Read Less
Want to know what your home might be worth? Contact us for a FREE valuation!

Our team is ready to help you sell your home for the highest possible price ASAP

© 2024 Listings courtesy of MRED as distributed by MLS GRID. All Rights Reserved.
Bought with Raymond Morandi • Morandi Properties, Inc

GET MORE INFORMATION





