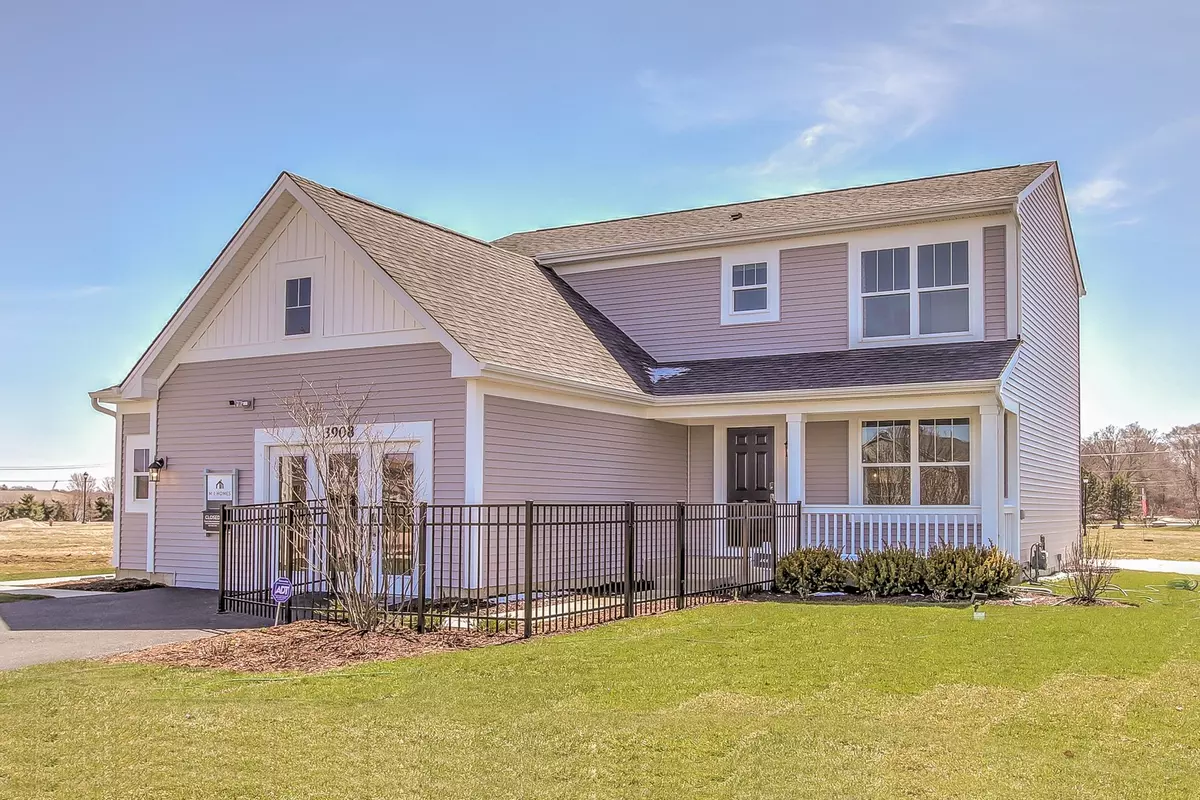$249,990
$249,980
For more information regarding the value of a property, please contact us for a free consultation.
1053 Wright Lot#1418 CT Plano, IL 60545
3 Beds
2.5 Baths
1,695 SqFt
Key Details
Sold Price $249,990
Property Type Single Family Home
Sub Type Detached Single
Listing Status Sold
Purchase Type For Sale
Square Footage 1,695 sqft
Price per Sqft $147
Subdivision Lakewood Springs Club
MLS Listing ID 10722827
Sold Date 03/16/21
Style Traditional
Bedrooms 3
Full Baths 2
Half Baths 1
HOA Fees $30/mo
Year Built 2020
Tax Year 2019
Lot Size 8,498 Sqft
Lot Dimensions 60 X 120
Property Description
Vacation all year 'round in your Leyden home, situated on a tree-lined site located on a private cul-de-sac. With 1,695 square feet, this home comfortably offers you three bedrooms, two full bathrooms, a powder room, full basement and a two-car garage. Plus it's just a block away from the beautiful clubhouse with amenities that include a family pool, tennis courts and a grand room with mini kitchen you can rent for those extra large gatherings! This home features a first floor flex room with lots of options to use it as a playroom, office, formal dining room or a game room. The open family room is adjacent to the beautiful kitchen with lots of cabinets, island with overhang that offers you plenty of extra seating. Doing dishes won't seem such a chore while gazing out the windows at your outdoor retreat as you will not have any neighbors behind you. Walk out from your patio doors to your large backyard and enjoy a nice grill out with friends and family. The second floor is complete with two additional bedrooms, a hall bathroom, and an owner's suite with M/I's signature bathroom option that includes a large tiled shower, double bowl vanity and separate water closet. Keep all of your clothing upstairs with the bedrooms as your conveniently-located laundry room is just down the hall. Pair our best-selling Leyden with this one-of-a-kind private, luxurious home site and this home surely won't be available for long.
Location
State IL
County Kendall
Area Plano
Rooms
Basement Full
Interior
Interior Features Second Floor Laundry
Heating Natural Gas, Forced Air
Cooling Central Air
Equipment Fire Sprinklers, CO Detectors, Sump Pump
Fireplace N
Appliance Range, Dishwasher, Disposal
Laundry Gas Dryer Hookup
Exterior
Exterior Feature Deck
Parking Features Attached
Garage Spaces 2.0
Community Features Clubhouse, Park, Pool, Sidewalks
Roof Type Asphalt
Building
Foundation No
Sewer Public Sewer
Water Community Well
New Construction true
Schools
Elementary Schools P H Miller Elementary School
Middle Schools Plano Middle School
High Schools Plano High School
School District 88 , 88, 88
Others
HOA Fee Include Clubhouse,Pool,Other
Ownership Fee Simple w/ HO Assn.
Special Listing Condition None
Read Less
Want to know what your home might be worth? Contact us for a FREE valuation!

Our team is ready to help you sell your home for the highest possible price ASAP

© 2024 Listings courtesy of MRED as distributed by MLS GRID. All Rights Reserved.
Bought with Sara Zebell • Century 21 Affiliated

GET MORE INFORMATION





