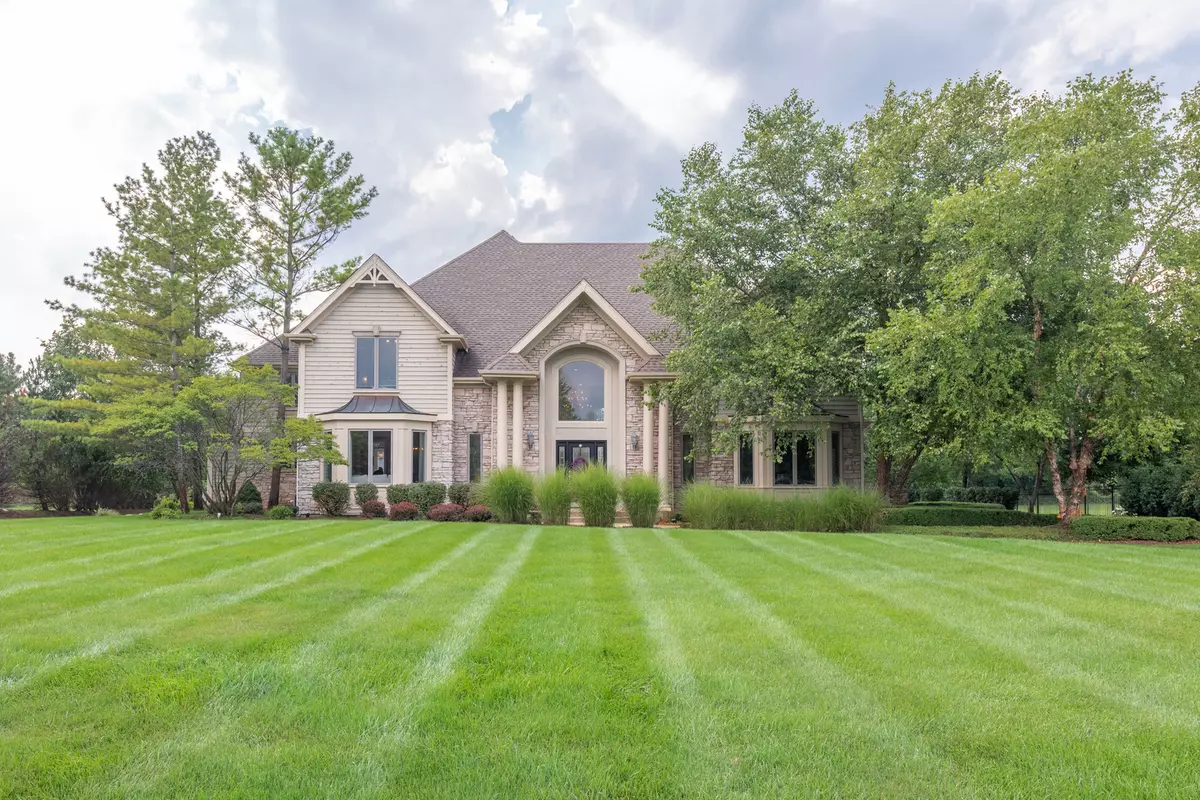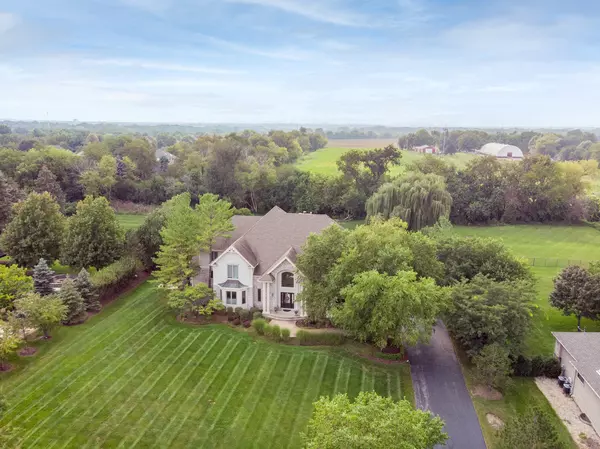$1,000,000
$990,000
1.0%For more information regarding the value of a property, please contact us for a free consultation.
4N624 Mountain Ash DR Wayne, IL 60184
4 Beds
3.5 Baths
5,334 SqFt
Key Details
Sold Price $1,000,000
Property Type Single Family Home
Sub Type Detached Single
Listing Status Sold
Purchase Type For Sale
Square Footage 5,334 sqft
Price per Sqft $187
Subdivision Woods Of Wayne
MLS Listing ID 11196237
Sold Date 10/08/21
Style Traditional
Bedrooms 4
Full Baths 3
Half Baths 1
HOA Fees $50/ann
Year Built 2001
Annual Tax Amount $15,489
Tax Year 2020
Lot Size 0.920 Acres
Lot Dimensions 140X304X140X305
Property Description
This exquisite Woods of Wayne estate boasting fine custom architectural details and impeccable veiws that can only fully be experienced in person. The stunning kitchen with updated high end appliances, butler's pantry & dry bar, open themselves to layout designed for entertaining. Grand 2 story FR w/custom built-in entertainment center & fireplace. Formal LR & DR with crown molding & wainscoting surround. Master suite w/wet bar & sitting area. Ultra-luxurious master bath w/double sinks. Spectacular pool, hot-tub & custom, outdoor kitchen!
Location
State IL
County Du Page
Area Wayne
Rooms
Basement Full
Interior
Interior Features Vaulted/Cathedral Ceilings, Skylight(s), Bar-Dry, Bar-Wet, Hardwood Floors, First Floor Laundry
Heating Natural Gas, Forced Air
Cooling Central Air
Fireplaces Number 2
Fireplaces Type Double Sided, Wood Burning, Gas Starter
Equipment Humidifier, Water-Softener Owned, CO Detectors, Ceiling Fan(s), Sump Pump, Sprinkler-Lawn
Fireplace Y
Appliance Double Oven, Range, Microwave, Dishwasher, High End Refrigerator, Washer, Dryer, Stainless Steel Appliance(s), Wine Refrigerator
Exterior
Exterior Feature Patio, Hot Tub, Dog Run, Brick Paver Patio, In Ground Pool, Outdoor Grill
Garage Attached
Garage Spaces 3.0
Community Features Pool, Horse-Riding Trails, Lake, Street Paved, Other
Building
Lot Description Horses Allowed, Landscaped
Sewer Septic-Private
Water Private Well
New Construction false
Schools
Elementary Schools Wayne Elementary School
Middle Schools Kenyon Woods Middle School
High Schools South Elgin High School
School District 46 , 46, 46
Others
HOA Fee Include None
Ownership Fee Simple
Special Listing Condition None
Read Less
Want to know what your home might be worth? Contact us for a FREE valuation!

Our team is ready to help you sell your home for the highest possible price ASAP

© 2024 Listings courtesy of MRED as distributed by MLS GRID. All Rights Reserved.
Bought with Konstantin Shelegeda • Inter Properties Inc

GET MORE INFORMATION





