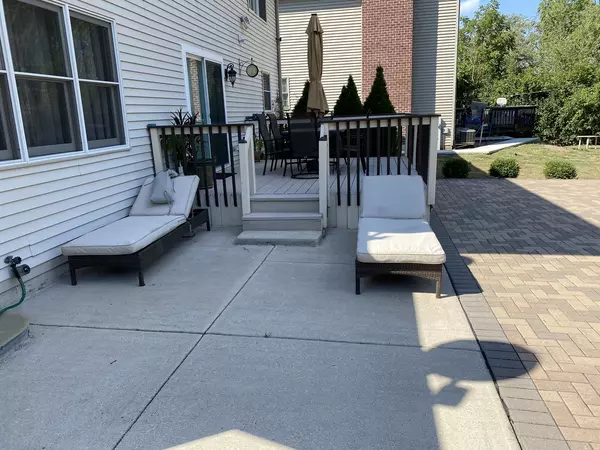$387,000
$389,000
0.5%For more information regarding the value of a property, please contact us for a free consultation.
863 Brentwood CT Bensenville, IL 60106
4 Beds
3.5 Baths
2,500 SqFt
Key Details
Sold Price $387,000
Property Type Single Family Home
Sub Type Detached Single
Listing Status Sold
Purchase Type For Sale
Square Footage 2,500 sqft
Price per Sqft $154
MLS Listing ID 10711529
Sold Date 09/28/20
Bedrooms 4
Full Baths 3
Half Baths 1
Year Built 2001
Annual Tax Amount $8,851
Tax Year 2019
Lot Size 9,317 Sqft
Lot Dimensions 10673
Property Description
Beautiful brick home, cul-de-sac location, totally updated, 4 Bedrooms 3.1 baths single family home, on a big lot with an attached 2 car garage. Great floor plan, new roof, inviting family room and great living room, new flooring and beautiful marble kitchen counters, travertine bath, mosaic tiles, hardwood floors throughout, new carpet in on the second floor bedrooms and Ring doorbell for your convenience and safety. Beautiful living room with gas fireplace and built in entertainment center, with plenty of display that totally transforms your room and adds an elegant look to your home. Kitchen has a great size pantry, new stainless-steel appliances, brand new marble countertop, new stainless steel appliances, soft close cabinet doors, lazy Susan cabinet, stainless steel sink with brand new garbage disposal. Fully finished basement with full bath and plenty of storage space or great space for gym equipment and a good size laundry room with Samsung washer and dryer, sink and cabinets! Take advantage of the beautiful outdoor large backyard with a built in patio and fire pit and backyard deck, also the backyard shed is perfect for all your gardening tools and extra storage. High-end living in the suburbs away from Cook County Taxes. Close to Jewel and Mariano's and other shopping stores, schools and parks, Metra train within walking distance. Close to highway I-294, I-90/94, I-290.
Location
State IL
County Du Page
Area Bensenville
Rooms
Basement Full
Interior
Interior Features Hardwood Floors, Walk-In Closet(s)
Heating Natural Gas
Cooling Central Air
Fireplace N
Exterior
Exterior Feature Deck, Patio, Fire Pit
Parking Features Attached
Garage Spaces 2.0
Roof Type Asphalt
Building
Lot Description Cul-De-Sac
Sewer Public Sewer
Water Public
New Construction false
Schools
High Schools Fenton High School
School District 2 , 2, 100
Others
HOA Fee Include None
Ownership Fee Simple
Special Listing Condition None
Read Less
Want to know what your home might be worth? Contact us for a FREE valuation!

Our team is ready to help you sell your home for the highest possible price ASAP

© 2024 Listings courtesy of MRED as distributed by MLS GRID. All Rights Reserved.
Bought with Adam Adamczyk • Ziggy Realty and Builders

GET MORE INFORMATION





