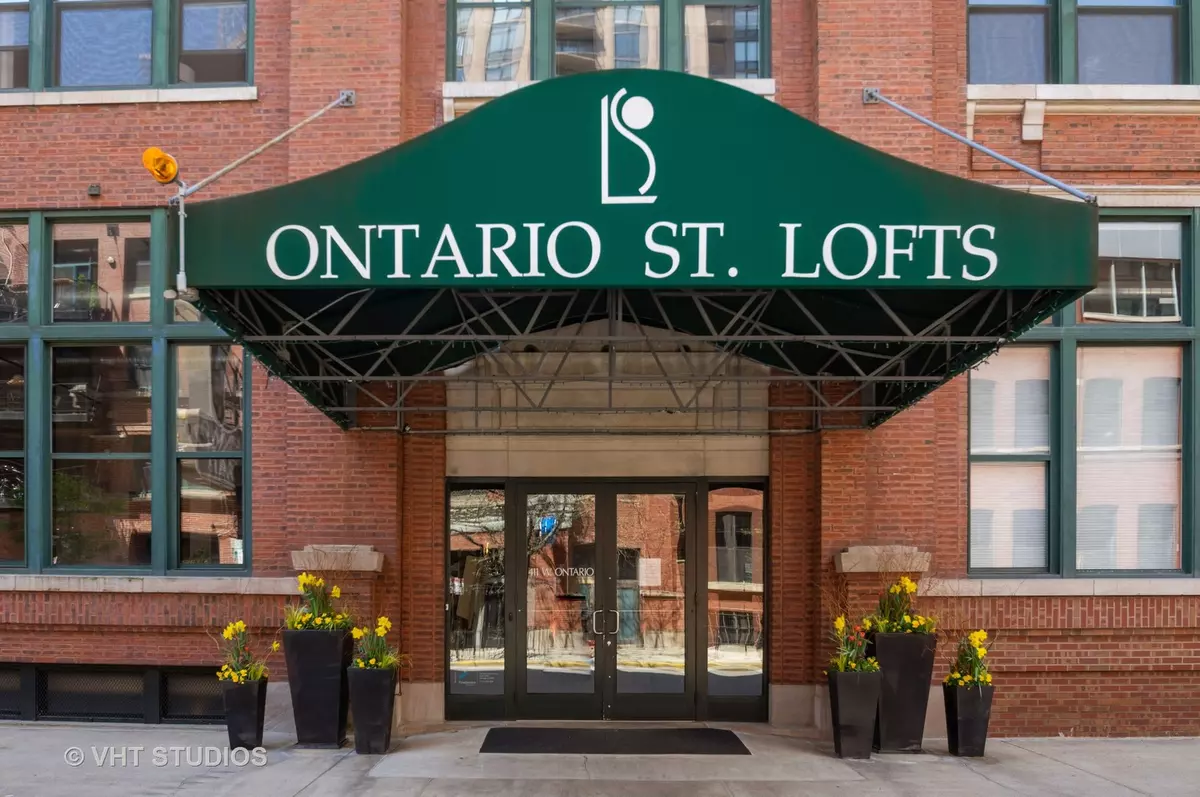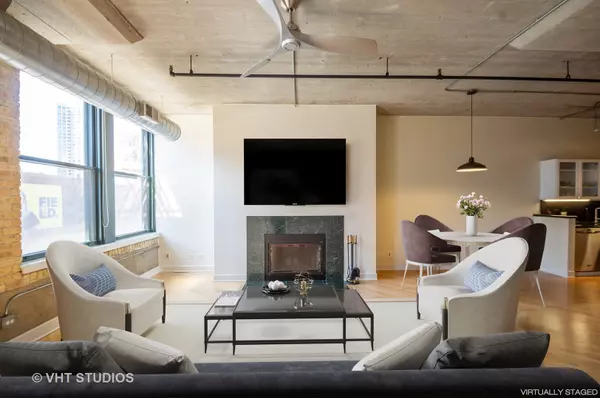$338,000
$335,000
0.9%For more information regarding the value of a property, please contact us for a free consultation.
411 W Ontario ST #527 Chicago, IL 60654
1 Bed
1 Bath
1,050 SqFt
Key Details
Sold Price $338,000
Property Type Condo
Sub Type Condo-Loft
Listing Status Sold
Purchase Type For Sale
Square Footage 1,050 sqft
Price per Sqft $321
Subdivision Ontario Street Lofts
MLS Listing ID 10711598
Sold Date 07/10/20
Bedrooms 1
Full Baths 1
HOA Fees $567/mo
Rental Info Yes
Year Built 1910
Annual Tax Amount $4,618
Tax Year 2018
Lot Dimensions COMMON
Property Description
Your parking space is included with this vacant, safe to show, meticulous, spacious tastefully updated one bed/one bath loft in River North. Featuring an open floor plan at Ontario Street Lofts! Super quiet, super cool with concrete ceiling & pillars, natural finished oak floors, exposed brick, large noise-blocking windows with southern city views and custom solar shades. Recently updated dream chef's kitchen designed by Neff of Chicago with coveted large Stainless Steel pantry/closet, quartz-top island has large capacity storage with deep accessible drawers and shelving accessible to kitchen and dining side, granite countertops, under-counter task lighting and glass paneled cabinets. SS appliances; new Fisher Paykel fridge. A Kitchen Aid dishwasher, disposal & Kohler faucet. Gorgeous Minka Aire ceiling fans in the living room and bedroom. Plenty of room for a dining table. In wall wiring in place for TV and sound bar. TV mount over Heatilator wood burning fireplace on center wall in living room. Your totally remodeled bath features beautiful new flooring, walk-in tiled shower, recessed cabinet, pendant lighting from Lightology. Thoughtfully designed California closets throughout! Well maintained furnace and 50-gal water-tank plus washer/dryer in utility rm with more storage options. Additional storage unit in bldg included. Bldg offers 24-hr doorman, newly upgraded gym & yoga studio, bike room and new rooftop deck w/BBQ's. Wonderful location! Close to park, El lines and Bus routes. NO special assessments. No rental cap for investors. MUST SEE!
Location
State IL
County Cook
Area Chi - Near North Side
Rooms
Basement None
Interior
Interior Features Hardwood Floors, Laundry Hook-Up in Unit, Storage
Heating Natural Gas, Forced Air
Cooling Central Air
Fireplaces Number 1
Fireplaces Type Wood Burning, Attached Fireplace Doors/Screen, Heatilator, Includes Accessories
Equipment Humidifier, TV-Cable, Fire Sprinklers, CO Detectors, Ceiling Fan(s)
Fireplace Y
Appliance Range, Microwave, Dishwasher, High End Refrigerator, Washer, Dryer, Disposal, Stainless Steel Appliance(s)
Laundry In Unit
Exterior
Exterior Feature Roof Deck
Amenities Available Bike Room/Bike Trails, Door Person, Elevator(s), Exercise Room, Storage, On Site Manager/Engineer, Sundeck, Receiving Room, Security Door Lock(s), Service Elevator(s)
Roof Type Other
Building
Story 7
Sewer Public Sewer
Water Lake Michigan
New Construction false
Schools
Elementary Schools Ogden Elementary
High Schools Wells Community Academy Senior H
School District 299 , 299, 299
Others
HOA Fee Include Water,Parking,Insurance,Security,Doorman,TV/Cable,Exercise Facilities,Exterior Maintenance,Lawn Care,Scavenger,Internet
Ownership Condo
Special Listing Condition None
Pets Allowed Cats OK, Deposit Required, Dogs OK, Number Limit
Read Less
Want to know what your home might be worth? Contact us for a FREE valuation!

Our team is ready to help you sell your home for the highest possible price ASAP

© 2024 Listings courtesy of MRED as distributed by MLS GRID. All Rights Reserved.
Bought with Lisa Kalous • Compass

GET MORE INFORMATION





