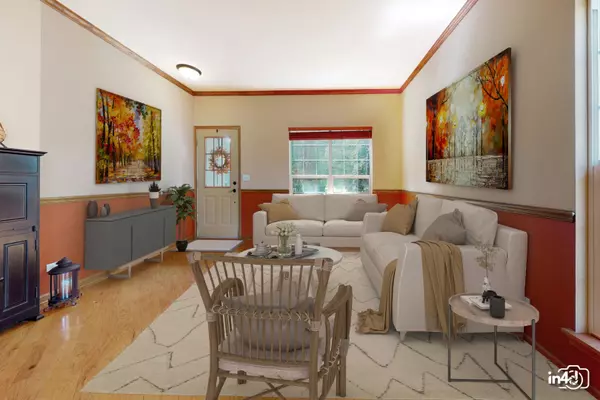$255,000
$255,000
For more information regarding the value of a property, please contact us for a free consultation.
686 Wingpointe DR Aurora, IL 60506
3 Beds
2.5 Baths
2,139 SqFt
Key Details
Sold Price $255,000
Property Type Single Family Home
Sub Type Detached Single
Listing Status Sold
Purchase Type For Sale
Square Footage 2,139 sqft
Price per Sqft $119
Subdivision The Lindens
MLS Listing ID 10727906
Sold Date 07/16/20
Bedrooms 3
Full Baths 2
Half Baths 1
HOA Fees $10/ann
Year Built 2003
Annual Tax Amount $7,419
Tax Year 2019
Lot Size 10,010 Sqft
Lot Dimensions 75 X 133.5
Property Description
This well maintained home located in the quiet Lindens Subdivision offers an open kitchen with a tumbled stone tile back splash, center island, 42"cabinets, and beautiful wood floors that opens to a large eating area that overlooks a huge yard, complete with patio & cedar fenced yard. The first floor also features an open Living room and Dining room combo with Hardwood floors and plenty of natural lighting! The 2-story, Family room with volume ceiling gives you the open and cozy feels at the same time for those lazy Sunday afternoons. The upstairs has 3 large bedrooms including a Huge Master bedroom that features it's own Sitting room, Large walk in closet, and en suite master bathroom with double sink, tub & separate shower. Large loft overlooks the Family room and can easily be converted to a 4th bedroom. Full unfinished Basement is ready for your finishing ideas or can be used for massive amounts of extra storage. Easy access to Orchard, I-88, Route 30 and plenty of shopping and dining options.New AC-May 2019,New Back Sliding Glass Door January 2020,New Bathroom Floors April 2020. 3D Virtual tour available for 24 hour viewing!
Location
State IL
County Kane
Area Aurora / Eola
Rooms
Basement Full
Interior
Interior Features Vaulted/Cathedral Ceilings, First Floor Laundry
Heating Natural Gas, Forced Air
Cooling Central Air
Equipment Humidifier, TV-Cable, CO Detectors, Ceiling Fan(s), Sump Pump
Fireplace N
Appliance Range, Microwave, Dishwasher, Refrigerator, Washer, Dryer, Disposal
Exterior
Exterior Feature Patio
Parking Features Attached
Garage Spaces 2.0
Community Features Park, Sidewalks, Street Paved
Building
Lot Description Fenced Yard
Sewer Public Sewer
Water Public
New Construction false
Schools
Elementary Schools Mcdole Elementary School
Middle Schools Kaneland Middle School
High Schools Kaneland High School
School District 302 , 302, 302
Others
HOA Fee Include Other
Ownership Fee Simple w/ HO Assn.
Special Listing Condition None
Read Less
Want to know what your home might be worth? Contact us for a FREE valuation!

Our team is ready to help you sell your home for the highest possible price ASAP

© 2024 Listings courtesy of MRED as distributed by MLS GRID. All Rights Reserved.
Bought with Steve Peterson • Kale Realty

GET MORE INFORMATION





