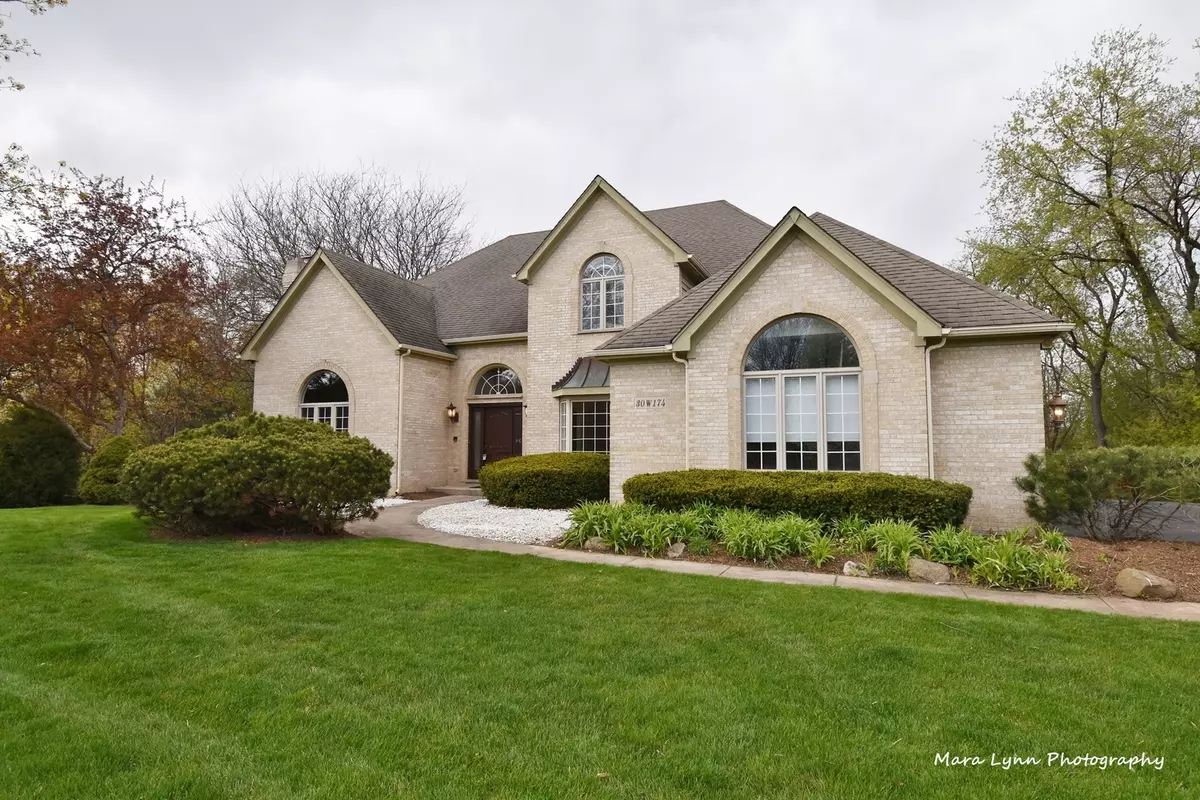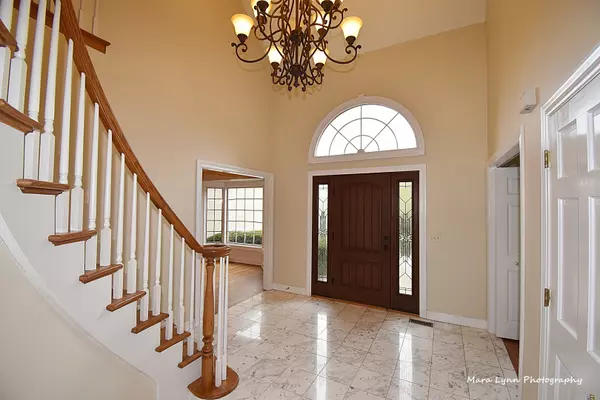$642,500
$679,000
5.4%For more information regarding the value of a property, please contact us for a free consultation.
30W174 Forsythia LN Wayne, IL 60184
4 Beds
4.5 Baths
3,578 SqFt
Key Details
Sold Price $642,500
Property Type Single Family Home
Sub Type Detached Single
Listing Status Sold
Purchase Type For Sale
Square Footage 3,578 sqft
Price per Sqft $179
Subdivision Woods Of Wayne
MLS Listing ID 11065087
Sold Date 10/15/21
Bedrooms 4
Full Baths 4
Half Baths 1
Year Built 1991
Annual Tax Amount $11,769
Tax Year 2019
Lot Size 1.112 Acres
Lot Dimensions 132X60X299X135X311
Property Description
Treat yourself to a little luxury! From Viking, Thermador to Miele built in coffee system, this beautiful home, almost 5500sqft on all floors, has 4 magnificent baths and 4 lg bedrooms with master on first floor. There is a 2 story family room with a 2-sided fireplace open to kitchen and eating area.The sunroom along with the many sliding doors (new) along the back allow for the amazing views of nature. Or, you can enjoy nature first hand on the expansive deck along the back where you can spend many evenings around the warmth of a fire pit. The lower level has a theater area, game room, kitchen, play area and sitting room along with full bath. The many built-ins provide ample areas for displaying and organizing all of your favorites. Please call for additional information.
Location
State IL
County Du Page
Area Wayne
Rooms
Basement Full, English
Interior
Interior Features Vaulted/Cathedral Ceilings, Skylight(s), Hardwood Floors, First Floor Bedroom, First Floor Full Bath
Heating Natural Gas, Forced Air, Zoned
Cooling Central Air
Fireplaces Number 3
Fireplaces Type Gas Starter
Fireplace Y
Appliance Range, Microwave, Dishwasher, Refrigerator, Washer, Dryer, Stainless Steel Appliance(s), Cooktop, Built-In Oven, Gas Cooktop, Intercom
Laundry In Unit
Exterior
Garage Attached
Garage Spaces 3.0
Building
Lot Description Cul-De-Sac, Wooded
Sewer Septic-Private
Water Private Well
New Construction false
Schools
School District 46 , 46, 46
Others
HOA Fee Include None
Ownership Fee Simple
Special Listing Condition None
Read Less
Want to know what your home might be worth? Contact us for a FREE valuation!

Our team is ready to help you sell your home for the highest possible price ASAP

© 2024 Listings courtesy of MRED as distributed by MLS GRID. All Rights Reserved.
Bought with Moin Haque • Coldwell Banker Realty

GET MORE INFORMATION





