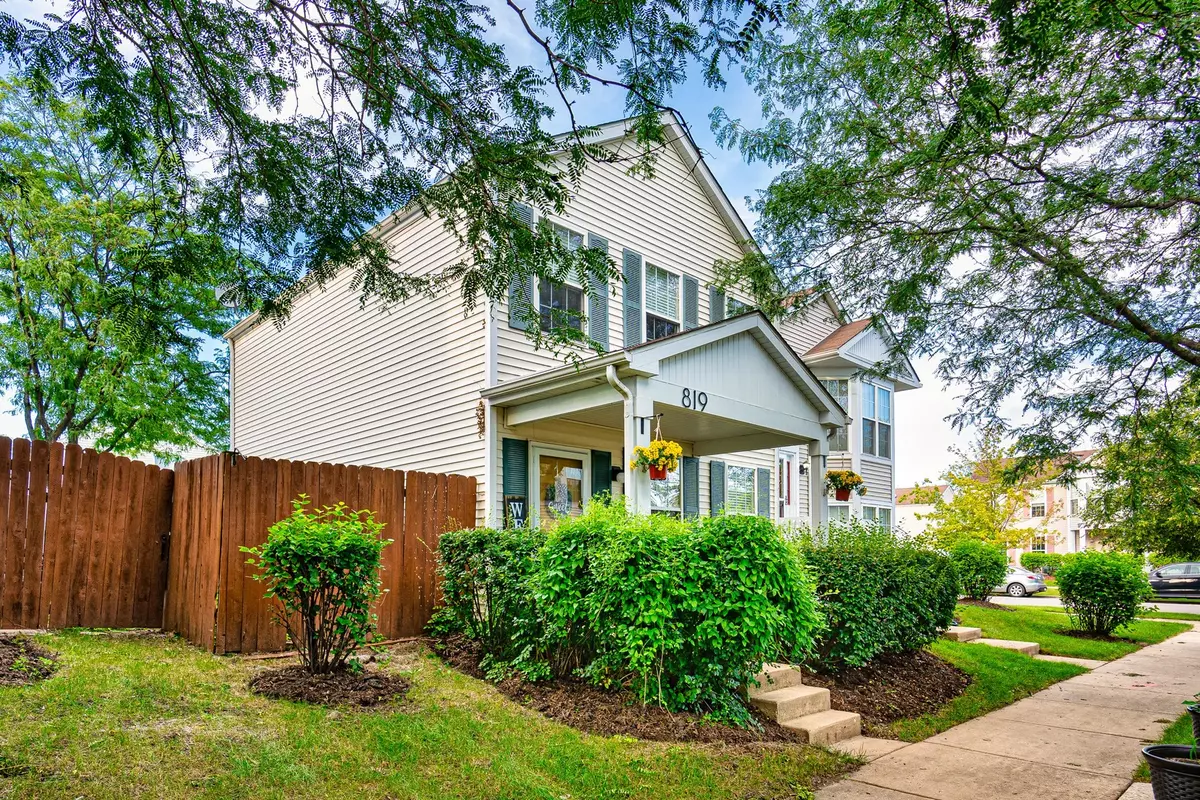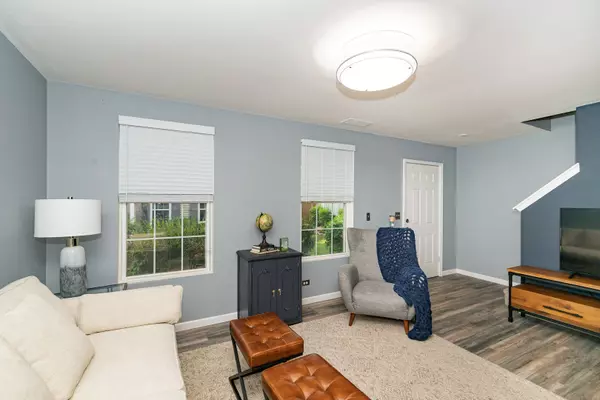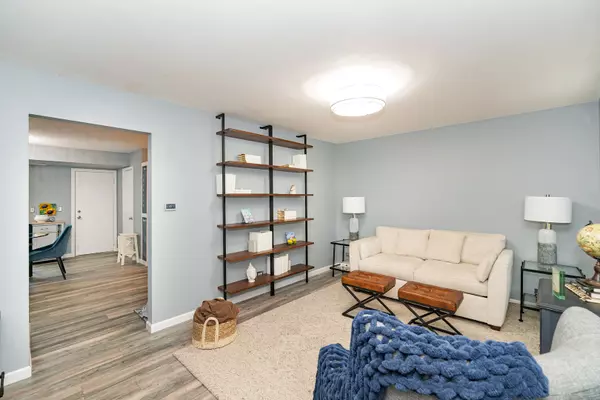$185,000
$185,000
For more information regarding the value of a property, please contact us for a free consultation.
819 Symphony DR #819 Aurora, IL 60504
3 Beds
1.5 Baths
1,160 SqFt
Key Details
Sold Price $185,000
Property Type Condo
Sub Type Condo
Listing Status Sold
Purchase Type For Sale
Square Footage 1,160 sqft
Price per Sqft $159
Subdivision Hometown
MLS Listing ID 11191212
Sold Date 10/15/21
Bedrooms 3
Full Baths 1
Half Baths 1
HOA Fees $237/mo
Year Built 2002
Annual Tax Amount $3,110
Tax Year 2020
Lot Dimensions COMMON
Property Description
Immaculate 3BR, 1.5 BA townhouse completely upgraded in a great hometown location! UPDATES PER HOMEOWNER: 2019 front door, kitchen appliances, furnace and AC unit, kitchen ceiling fan, dining room chandelier, storage shelving in garage. 2021 Premium laminate wood flooring, renovated kitchen with upgraded sink/faucet, additional cabinetry including open shelving, butcher block countertops, ceramic tile backsplash, landscaped backyard. Two bathroom remodels including new vanities with faucets, ceramic tile and cast iron bathtub/shower combination. Third bedroom addition, closet organizers throughout, ceiling fans with dimmer switches in all bedrooms, faux wood venetian blinds throughout, sliding glass door panel blinds, newly carpeted stairs, smart thermostat, contemporary living room light fixture, new electrical vent and plate covers, new paint and white trim.
Location
State IL
County Kane
Area Aurora / Eola
Rooms
Basement None
Interior
Interior Features Vaulted/Cathedral Ceilings
Heating Natural Gas, Forced Air
Cooling Central Air
Equipment TV-Cable, Ceiling Fan(s)
Fireplace N
Appliance Range, Microwave, Dishwasher, Refrigerator, Washer, Dryer
Exterior
Exterior Feature Patio, Porch, Outdoor Grill
Parking Features Attached
Garage Spaces 2.0
Amenities Available None
Roof Type Asphalt
Building
Lot Description Fenced Yard, Landscaped
Story 2
Sewer Public Sewer
Water Public
New Construction false
Schools
Elementary Schools Olney C Allen Elementary School
Middle Schools Henry W Cowherd Middle School
High Schools East High School
School District 131 , 131, 131
Others
HOA Fee Include Water,Lawn Care,Scavenger,Snow Removal
Ownership Condo
Special Listing Condition None
Pets Allowed Cats OK, Deposit Required
Read Less
Want to know what your home might be worth? Contact us for a FREE valuation!

Our team is ready to help you sell your home for the highest possible price ASAP

© 2024 Listings courtesy of MRED as distributed by MLS GRID. All Rights Reserved.
Bought with Nancy Kelly • Home Smart Realty Group of IL

GET MORE INFORMATION





