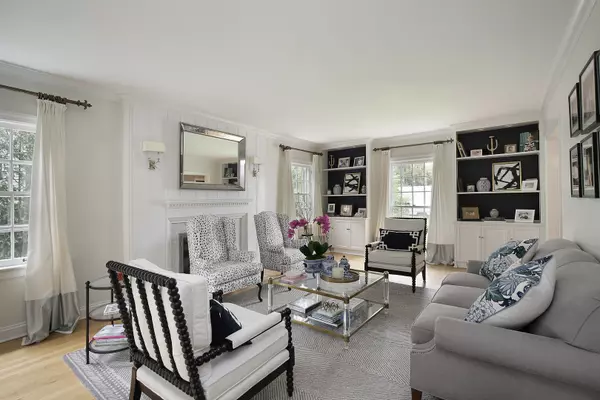$1,150,000
$1,149,000
0.1%For more information regarding the value of a property, please contact us for a free consultation.
1028 Pawnee RD Wilmette, IL 60091
4 Beds
4 Baths
4,244 SqFt
Key Details
Sold Price $1,150,000
Property Type Single Family Home
Sub Type Detached Single
Listing Status Sold
Purchase Type For Sale
Square Footage 4,244 sqft
Price per Sqft $270
MLS Listing ID 10728255
Sold Date 08/31/20
Bedrooms 4
Full Baths 3
Half Baths 2
Year Built 1937
Annual Tax Amount $18,510
Tax Year 2018
Lot Dimensions 70 X 135 X 75 X 135
Property Description
Modern sophistication and style blend beautifully in this lovely 4 bedroom/3.2 bath home located on one of Wilmette's prettiest tree-lined streets. Recent renovations and improvements are extensive and will impress!!! With 4200 square feet on three levels plus a delightful basement with half bath, today's family will find all the important spaces to accommodate an active lifestyle. The ultimate cook's kitchen features a large center island with seating for 4 plus fantastic space for a generous sized kitchen table overlooking the private outdoor dining patio. Kitchen seamlessly opens onto a large vaulted family room with numerous tall windows with views of the 2nd patio and lush backyard. Both the elegant dining and living room with updated fireplace offer endless opportunities for intimate and large entertaining gatherings. A 2019 master bedroom suite renovation completely re-imagined this space beautifully and includes lush carpeting, an elegant walk-in closet and a luxurious marble master bathroom with double sinks/vanities and an over-sized walk-in shower with upscale Newport Brass fixtures. There are three additional bedrooms on this 2nd floor. Two of these share a Jack-and-Jill. There is also a full hall bath. All bathrooms have been recently updated!!! All bedrooms have just been outfitted with custom upscale closet systems. The expansive third floor with pitched ceiling and skylights has an open plan with plenty of space for that coveted home office and additional room for family entertainment. Lower level includes a bright playroom, half bath, laundry room with high-end washer/dryer and tons of storage. Don't miss this impressive and unique opportunity!
Location
State IL
County Cook
Area Wilmette
Rooms
Basement Full
Interior
Interior Features Vaulted/Cathedral Ceilings, Skylight(s), Hardwood Floors
Heating Natural Gas, Forced Air
Cooling Central Air, Zoned
Fireplaces Number 1
Equipment Humidifier, Security System, Ceiling Fan(s), Sump Pump, Sprinkler-Lawn
Fireplace Y
Exterior
Exterior Feature Brick Paver Patio
Parking Features Attached
Garage Spaces 2.0
Community Features Park, Curbs
Roof Type Shake
Building
Sewer Public Sewer
Water Lake Michigan
New Construction false
Schools
Elementary Schools Harper Elementary School
Middle Schools Highcrest Middle School
High Schools New Trier Twp H.S. Northfield/Wi
School District 39 , 39, 203
Others
HOA Fee Include None
Ownership Fee Simple
Special Listing Condition List Broker Must Accompany
Read Less
Want to know what your home might be worth? Contact us for a FREE valuation!

Our team is ready to help you sell your home for the highest possible price ASAP

© 2024 Listings courtesy of MRED as distributed by MLS GRID. All Rights Reserved.
Bought with Carrie McCormick • @properties

GET MORE INFORMATION





