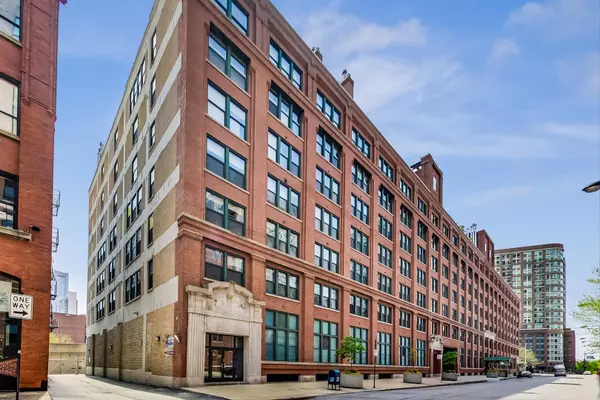$870,000
$875,000
0.6%For more information regarding the value of a property, please contact us for a free consultation.
411 W ONTARIO ST #710 Chicago, IL 60654
3 Beds
3 Baths
1,820 SqFt
Key Details
Sold Price $870,000
Property Type Single Family Home
Sub Type 1/2 Duplex,Condo-Loft,Penthouse
Listing Status Sold
Purchase Type For Sale
Square Footage 1,820 sqft
Price per Sqft $478
Subdivision Ontario Street Lofts
MLS Listing ID 10722268
Sold Date 08/04/20
Bedrooms 3
Full Baths 3
HOA Fees $770/mo
Rental Info Yes
Year Built 1910
Annual Tax Amount $9,417
Tax Year 2018
Lot Dimensions COMMON
Property Description
Welcome home to this outstanding & beautifully updated three bed/three bath penthouse duplex loft in River North's premier loft building. Very quiet & very cool with exposed brick, hardwood floors, concrete ceiling & pillars and amazing south light & views. Completely remodeled with bespoke finishes everywhere. Gracious floor plan w/formal entry, ideal dining room and the rare windows-in-every-bedroom.Gorgeous kitchen with quartz counter tops, stone backsplash, extra large sink w/ Grohe faucet, glass paneled cabinets, under-counter task lighting, two new custom pantries w/drawers, domed pendant lighting and all new signature appliances that are scratch-resistant textured steel finish including 4-door refrigerator with InstaView, Ther Auto Open Door smart sensor, and wi-fi eclipse functions - double gas oven with 5 burners, wi-fi connectivity, 3-rack dishwasher w/QuadWash, SmartThinQ technology & extremely quiet operation, over-the-range microwave w/Extendavent. Wonderful primary suite with brand new custom closets & serene designer bath w/ Maax soaker tub, custom designed vanity w/waterfall edge & internal electrical outlet to maximize functional necessity, Aquadom Signature Royale lighted triple medicine cabinet w/clock, defogger, dimmer & interior electrical outlets + USB charging port, Bryce tile handmade mosaic in honed paperwhite w/tumbled thassos & shell from the Parterre Collection by New Ravenna & Toto toilet w/bidet integration & custom controls smart toilet. Second bedroom w/perfect office nook & large and deep organized closet. Second full bath brand new too w/smart steam shower, backlit mirror over yet another custom Ronbow vanity, Bianco dolomite chevron polished marble tile, double rainfall shower with Wifi/App controlled Steamist steam shower systems & controls, Daytona Aquadom [cool/warm] illuminated mirror w/dimmer & defogging heated glass & triple stacked recessed medicine cabinet for ultimate bathroom storage needs. Your sun-filled top floor houses the third full bath and third bedroom. Also brand new, the 3rd bath has a walk-in shower, Crossville Notorious Film Noir tile throughout, a third custom designer vanity,wainscoting & is perfectly accented w/ Schluter brushed gold hardware. The 3rd bedroom currently has an exquisite hand-crafted bar w/wood herringbone backsplash, glass shelves & backlighting leading to your sensational private Trex roof deck w/ unsurpassed city & skyline views. Perfectly divided into two spaces, one dining area, one lounge w/built-in benches & fire pit table plus gas line for grill. One garage parking spot included & a second outdoor one available. Ontario Street Lofts is a superb building w/ 24hr door staff, newly redone gym w/ top-of-the-line equipment & yoga studio and new roof deck with grills. Safe to show this Penthouse Perfection!
Location
State IL
County Cook
Area Chi - Near North Side
Rooms
Basement None
Interior
Interior Features Bar-Dry, Hardwood Floors, First Floor Laundry, Laundry Hook-Up in Unit, Storage, Walk-In Closet(s)
Heating Natural Gas, Forced Air
Cooling Central Air
Fireplaces Number 1
Fireplaces Type Wood Burning, Attached Fireplace Doors/Screen
Equipment Humidifier
Fireplace Y
Appliance Range, Microwave, Dishwasher, Refrigerator, High End Refrigerator, Freezer, Washer, Dryer, Disposal, Stainless Steel Appliance(s)
Laundry Gas Dryer Hookup, In Unit, Laundry Closet
Exterior
Exterior Feature Deck, Roof Deck, Storms/Screens, Outdoor Grill, Fire Pit
Parking Features Attached
Garage Spaces 1.0
Amenities Available Bike Room/Bike Trails, Door Person, Elevator(s), Exercise Room, Storage, On Site Manager/Engineer, Sundeck, Receiving Room, Security Door Lock(s), Service Elevator(s)
Building
Story 7
Sewer Public Sewer
Water Lake Michigan
New Construction false
Schools
Elementary Schools Ogden Elementary
Middle Schools Ogden Elementary
High Schools Wells Community Academy Senior H
School District 299 , 299, 299
Others
HOA Fee Include Water,Parking,Insurance,Doorman,TV/Cable,Exercise Facilities,Exterior Maintenance,Scavenger,Snow Removal,Internet
Ownership Condo
Special Listing Condition List Broker Must Accompany
Pets Allowed Cats OK, Dogs OK, Number Limit
Read Less
Want to know what your home might be worth? Contact us for a FREE valuation!

Our team is ready to help you sell your home for the highest possible price ASAP

© 2024 Listings courtesy of MRED as distributed by MLS GRID. All Rights Reserved.
Bought with Elizabeth Maciata • At Home Realty Group, Inc.

GET MORE INFORMATION





