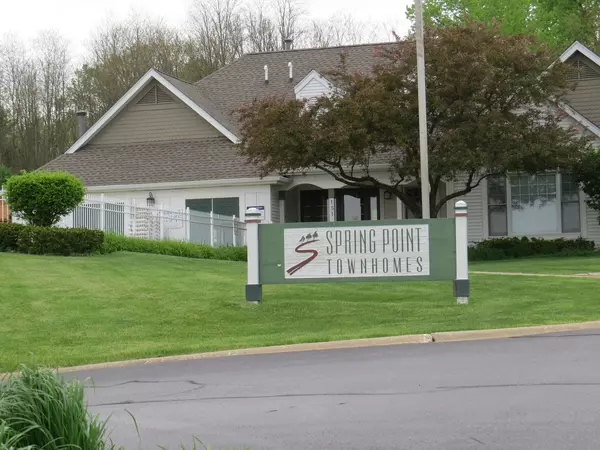$195,000
$197,000
1.0%For more information regarding the value of a property, please contact us for a free consultation.
401 Spring CT W Carpentersville, IL 60110
3 Beds
3 Baths
3,059 SqFt
Key Details
Sold Price $195,000
Property Type Condo
Sub Type Condo,Townhouse-2 Story
Listing Status Sold
Purchase Type For Sale
Square Footage 3,059 sqft
Price per Sqft $63
Subdivision Spring Point
MLS Listing ID 10727045
Sold Date 08/04/20
Bedrooms 3
Full Baths 2
Half Baths 2
HOA Fees $197/mo
Rental Info Yes
Year Built 1995
Annual Tax Amount $5,612
Tax Year 2019
Lot Dimensions COMMON
Property Description
RARE AND HARD TO FIND 3 bedroom, 2 full bath AND 2 half bath - END UNIT ready for you to make it your own! Freshly renovated with updated paint, flooring and carpets. Minutes to the Meadowdale Parkway, Springhill mall or Interstate. Beautifully updated kitchen with SS appliances and upgraded cabinetry, etc. Family room has inviting bamboo flooring and sliding glass doors to the deck - go ahead and relax near the fireplace. The English basement has a wet bar and a second set of glass doors to the exterior patio. This private community is surrounded by woods. In the summer enjoy the heated pool and clubhouse. Exterior maintenance includes lawn care and snow removal. New Roof and skylight in 2019.
Location
State IL
County Kane
Area Carpentersville
Rooms
Basement Full, English
Interior
Interior Features Vaulted/Cathedral Ceilings, Skylight(s), Bar-Wet, Hardwood Floors, Wood Laminate Floors, Second Floor Laundry, Laundry Hook-Up in Unit, Storage, Walk-In Closet(s)
Heating Natural Gas
Cooling Central Air
Fireplaces Number 1
Fireplaces Type Gas Log, Gas Starter
Equipment TV-Cable, CO Detectors, Ceiling Fan(s)
Fireplace Y
Appliance Range, Microwave, Dishwasher, Refrigerator, High End Refrigerator, Washer, Dryer, Stainless Steel Appliance(s)
Laundry Gas Dryer Hookup, In Unit
Exterior
Exterior Feature Deck, Porch, Storms/Screens, Cable Access
Parking Features Attached
Garage Spaces 2.0
Amenities Available Park, Party Room, Pool
Roof Type Asphalt
Building
Lot Description Common Grounds, Corner Lot, Nature Preserve Adjacent, Landscaped, Wooded
Story 2
Sewer Public Sewer
Water Public
New Construction false
Schools
Elementary Schools Dundee Highlands Elementary Scho
Middle Schools Dundee Middle School
High Schools H D Jacobs High School
School District 300 , 300, 300
Others
HOA Fee Include Insurance,Clubhouse,Pool,Exterior Maintenance,Lawn Care,Snow Removal
Ownership Condo
Special Listing Condition None
Pets Allowed Cats OK, Dogs OK
Read Less
Want to know what your home might be worth? Contact us for a FREE valuation!

Our team is ready to help you sell your home for the highest possible price ASAP

© 2024 Listings courtesy of MRED as distributed by MLS GRID. All Rights Reserved.
Bought with Bill Colie • Century 21 Affiliated

GET MORE INFORMATION





