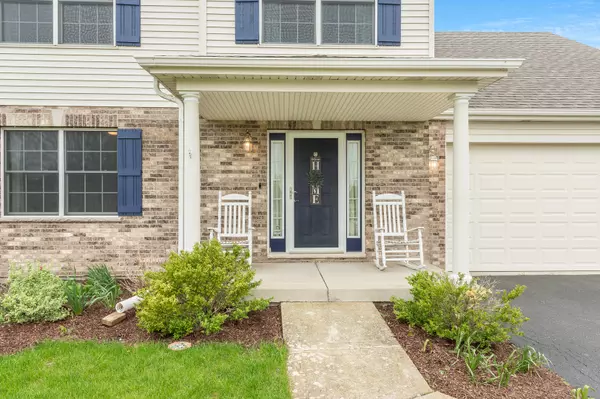$294,900
$294,900
For more information regarding the value of a property, please contact us for a free consultation.
1213 Briarwood LN Sandwich, IL 60548
5 Beds
2.5 Baths
2,834 SqFt
Key Details
Sold Price $294,900
Property Type Single Family Home
Sub Type Detached Single
Listing Status Sold
Purchase Type For Sale
Square Footage 2,834 sqft
Price per Sqft $104
Subdivision Fairwind
MLS Listing ID 11173115
Sold Date 10/19/21
Bedrooms 5
Full Baths 2
Half Baths 1
HOA Fees $25/mo
Year Built 2006
Annual Tax Amount $8,315
Tax Year 2020
Lot Size 10,890 Sqft
Lot Dimensions 135 X 59.30 X 135 X 100.75
Property Description
Quick Close Possible! This spacious, custom built one owner home has been well cared for and was recently updated with fresh paint, carpeting, luxury vinyl plank flooring, and is in true 'move-in condition'! This home lives large with a wonderful open floor plan, offering over 2,800 sq ft of living space, with 5 bedrooms, 2 full baths and the laundry room located on the 2nd floor! The main floor has a fabulous open kitchen & family room, a formal living & dining room, 1/2 bath, and a mud room just off the 3 Car Tandem Garage! The generous Master Bedroom has a volume ceiling, a large walk-in closet and a private bath with dual sinks, a separate shower and a corner soaking tub! The 5th bedroom would make an ideal home office, den or nursery as it is located just outside the Master Bedroom. You won't want to miss the sunset views over the open prairie from the deck just off the kitchen. The quarter acre lot is nearly flat, ideal for a pool & patio and with the open space beyond, very private. There is a full basement with natural lighting just waiting for your creative ideas! Everyone will enjoy the neighborhood playground, stocked ponds, nearby park, ball diamonds and future dog park! Sellers are offering the new owners a 1 year Cinch Home Warranty to ensure the first year of homeownership is worry free! Easy to show! Call today to schedule!
Location
State IL
County De Kalb
Area Sandwich
Rooms
Basement Full
Interior
Interior Features Second Floor Laundry, Walk-In Closet(s), Open Floorplan, Some Carpeting, Separate Dining Room
Heating Natural Gas, Forced Air
Cooling Central Air
Equipment Water-Softener Owned, TV-Cable, CO Detectors, Ceiling Fan(s), Sump Pump
Fireplace N
Appliance Range, Microwave, Dishwasher, Refrigerator, Washer, Dryer, Disposal, Water Softener Owned, Gas Oven
Laundry Gas Dryer Hookup
Exterior
Exterior Feature Deck, Porch
Parking Features Attached
Garage Spaces 3.0
Community Features Park, Lake, Curbs, Sidewalks, Street Lights, Street Paved
Roof Type Asphalt
Building
Lot Description Backs to Open Grnd, Backs to Trees/Woods, Views, Sidewalks, Streetlights
Sewer Public Sewer
Water Public
New Construction false
Schools
School District 430 , 430, 430
Others
HOA Fee Include Other
Ownership Fee Simple w/ HO Assn.
Special Listing Condition Home Warranty
Read Less
Want to know what your home might be worth? Contact us for a FREE valuation!

Our team is ready to help you sell your home for the highest possible price ASAP

© 2024 Listings courtesy of MRED as distributed by MLS GRID. All Rights Reserved.
Bought with Tyler Andersen • iHome Real Estate

GET MORE INFORMATION





