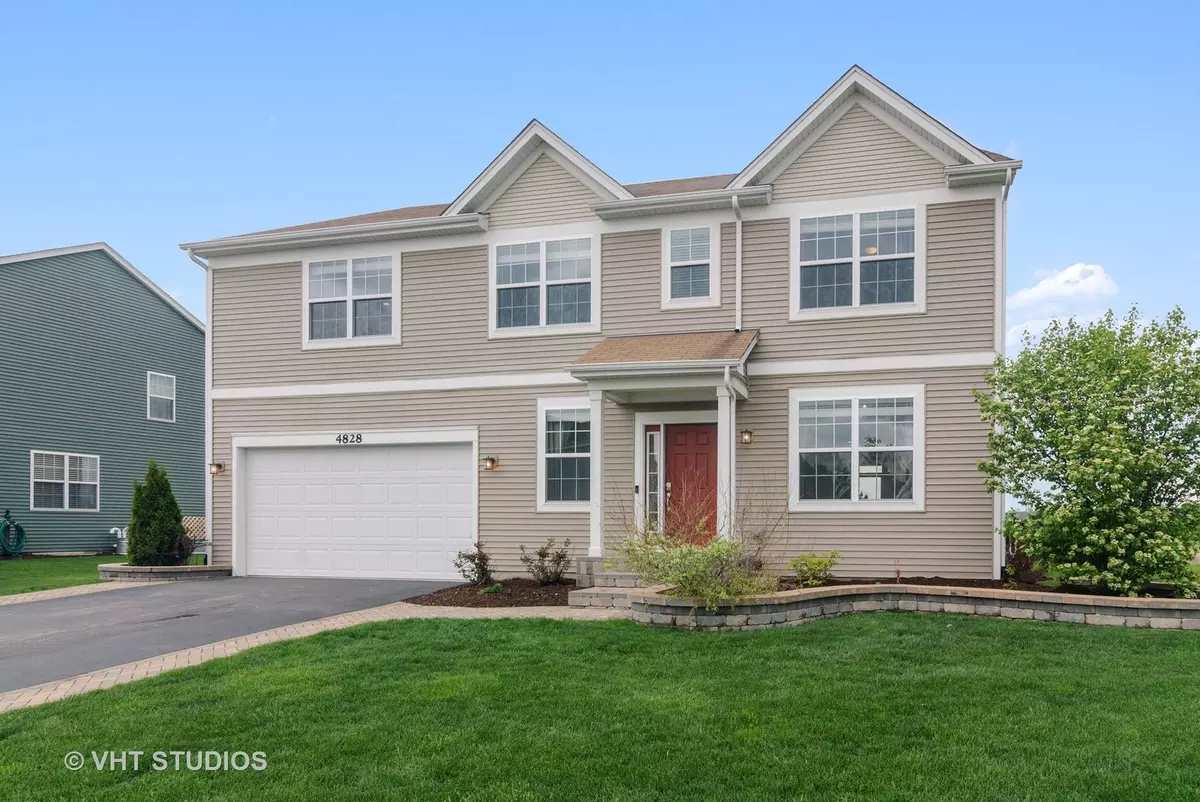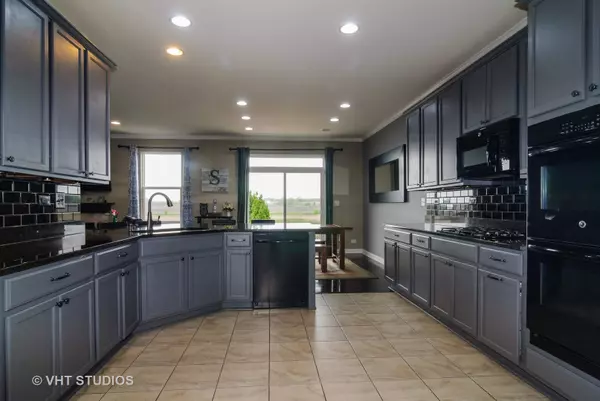$315,000
$319,900
1.5%For more information regarding the value of a property, please contact us for a free consultation.
4828 Weaver ST Oswego, IL 60543
4 Beds
2.5 Baths
3,182 SqFt
Key Details
Sold Price $315,000
Property Type Single Family Home
Sub Type Detached Single
Listing Status Sold
Purchase Type For Sale
Square Footage 3,182 sqft
Price per Sqft $98
Subdivision Hunt Club
MLS Listing ID 10732969
Sold Date 06/29/20
Style Traditional
Bedrooms 4
Full Baths 2
Half Baths 1
HOA Fees $67/mo
Year Built 2014
Annual Tax Amount $10,088
Tax Year 2018
Lot Size 0.270 Acres
Lot Dimensions 85X145X77X145
Property Description
THIS HOME IS AVAILABLE TO BE VIEWED IN PERSON, WITH AN APPOINTMENT*Stunning 4 bedroom/2.1 bath open concept home with 3184 sq.ft & 3 CAR TANDEM GARAGE*1st Flr features hdwd laminate floor, elegant crown molding, custom wainscoting & can lighting*Spacious foyer w/storage bench & closet & living room welcome you as you enter*Gourmet Kitchen boasts ceramic tile floor, breakfast bar, 42" cabinetry, granite countertops, tile backsplash, walk-in pantry & eating area*Family Rm offers gas fireplace, brick surround & custom wood mantle*2nd floor boasts an oversized loft w/can lights, projector&screen*2nd floor laundry room*Your master bedroom has 2 large walk in closets & private luxury master bath*Bedrooms 2 & 3 have ceiling fans/lights & walk-in closets*New carpet on the stairs and entire 2nd level*All bathrooms have ceramic tile flrs*Spacious fenced backyard overlooks prairie and has a stamped concrete patio, firepit & garden wall*Hunt Club subdivision is a clubhouse community offers outdoor pool, fitness center, great room & kitchen*It consists of 476 acres of natural rolling terrain, offers open green space, preserved wetlands, parks & walking trails*Elementary School is in the subdivision*
Location
State IL
County Kendall
Area Oswego
Rooms
Basement Partial
Interior
Interior Features Wood Laminate Floors, Second Floor Laundry, Walk-In Closet(s)
Heating Natural Gas, Forced Air
Cooling Central Air
Fireplaces Number 1
Fireplaces Type Gas Log
Equipment Humidifier, Water-Softener Owned, CO Detectors, Ceiling Fan(s), Sump Pump
Fireplace Y
Appliance Double Oven, Microwave, Dishwasher, Refrigerator, Washer, Dryer, Disposal
Laundry In Unit
Exterior
Exterior Feature Patio, Fire Pit
Parking Features Attached
Garage Spaces 3.0
Community Features Clubhouse, Park, Pool, Sidewalks, Street Lights, Street Paved
Building
Lot Description Fenced Yard, Nature Preserve Adjacent
Sewer Public Sewer, Sewer-Storm
Water Public
New Construction false
Schools
Elementary Schools Hunt Club Elementary School
Middle Schools Traughber Junior High School
High Schools Oswego High School
School District 308 , 308, 308
Others
HOA Fee Include Insurance,Clubhouse,Exercise Facilities,Pool
Ownership Fee Simple w/ HO Assn.
Special Listing Condition None
Read Less
Want to know what your home might be worth? Contact us for a FREE valuation!

Our team is ready to help you sell your home for the highest possible price ASAP

© 2024 Listings courtesy of MRED as distributed by MLS GRID. All Rights Reserved.
Bought with Dee Hoffner • Baird & Warner

GET MORE INFORMATION





