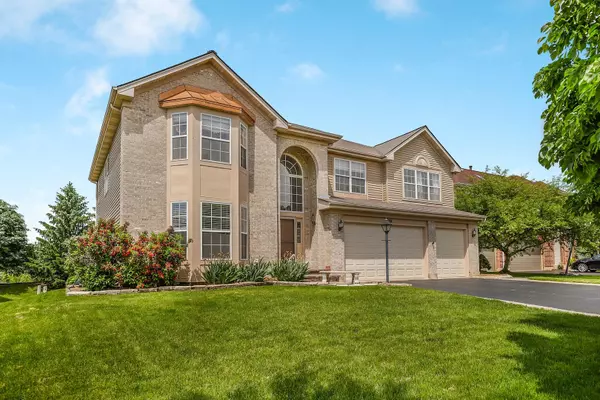$340,000
$349,900
2.8%For more information regarding the value of a property, please contact us for a free consultation.
1830 Broadsmore DR Algonquin, IL 60102
5 Beds
4 Baths
3,100 SqFt
Key Details
Sold Price $340,000
Property Type Single Family Home
Sub Type Detached Single
Listing Status Sold
Purchase Type For Sale
Square Footage 3,100 sqft
Price per Sqft $109
Subdivision Willoughby Farms Estates
MLS Listing ID 10732569
Sold Date 07/17/20
Bedrooms 5
Full Baths 4
HOA Fees $38/ann
Year Built 1999
Annual Tax Amount $9,974
Tax Year 2019
Lot Size 0.287 Acres
Lot Dimensions 72X146X75X151
Property Description
Wow! The much sought-after Ultima of Willoughby Farms Estates now available if you can catch it fast enough! Gorgeous brick front with copper roofing over bay windows. Open floor plan with hardwoods encompassing spacious kitchen with center island leading to 2 story family room featuring gas fireplace and bathed in natural light of tall quarter-arched Palladian windows. First-floor bedroom with full bath. Freshly painted and carpeted, including master suite with vaulted ceiling, ceiling fan, large sitting area, full bath with whirlpool, separate shower, dual vanities. Full finished English basement features large rec room, office, full bathroom, and additional storage! Fabulous brick paver patio in private yard. All on a cul-de-sac. Close to ponds, forest preserves, parks, local shopping, restaurants, major commuter ways, and award-winning schools! Grab it now! A+
Location
State IL
County Kane
Area Algonquin
Rooms
Basement Full, English
Interior
Interior Features Vaulted/Cathedral Ceilings, Hardwood Floors, First Floor Bedroom, First Floor Laundry, First Floor Full Bath, Built-in Features, Walk-In Closet(s)
Heating Natural Gas, Forced Air
Cooling Central Air
Fireplaces Number 1
Fireplaces Type Gas Log
Equipment CO Detectors, Ceiling Fan(s), Sump Pump, Backup Sump Pump;, Radon Mitigation System
Fireplace Y
Appliance Range, Microwave, Dishwasher, Refrigerator, Washer, Dryer, Disposal, Stainless Steel Appliance(s), Range Hood
Laundry Gas Dryer Hookup, Sink
Exterior
Exterior Feature Deck, Patio, Brick Paver Patio
Parking Features Attached
Garage Spaces 3.0
Community Features Park, Lake, Curbs, Sidewalks, Street Lights, Street Paved
Building
Lot Description Cul-De-Sac, Water View
Sewer Public Sewer
Water Public
New Construction false
Schools
Elementary Schools Westfield Community School
Middle Schools Westfield Community School
High Schools H D Jacobs High School
School District 300 , 300, 300
Others
HOA Fee Include Other
Ownership Fee Simple
Special Listing Condition None
Read Less
Want to know what your home might be worth? Contact us for a FREE valuation!

Our team is ready to help you sell your home for the highest possible price ASAP

© 2024 Listings courtesy of MRED as distributed by MLS GRID. All Rights Reserved.
Bought with Nicola Heath • Berkshire Hathaway HomeServices Starck Real Estate

GET MORE INFORMATION





