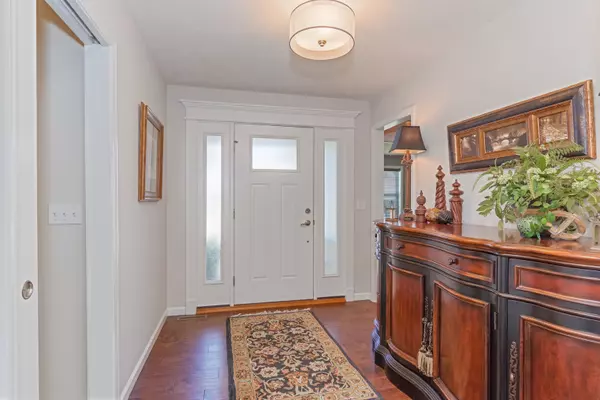$332,500
$334,900
0.7%For more information regarding the value of a property, please contact us for a free consultation.
1310 Winterberry CIR Bloomington, IL 61705
4 Beds
3 Baths
2,752 SqFt
Key Details
Sold Price $332,500
Property Type Single Family Home
Sub Type Detached Single
Listing Status Sold
Purchase Type For Sale
Square Footage 2,752 sqft
Price per Sqft $120
Subdivision Grove On Kickapoo Creek
MLS Listing ID 10740789
Sold Date 08/14/20
Style Ranch,Traditional
Bedrooms 4
Full Baths 3
HOA Fees $8/ann
Year Built 2016
Annual Tax Amount $7,726
Tax Year 2019
Lot Size 0.335 Acres
Lot Dimensions 68X150X125X150
Property Description
Awesome ranch! 4 bedrooms, 3 baths, 3 car garage. Owners purchased home new 4 years ago and have made amazing improvements. Main floor has wood floors throughout. Granite kitchen island was enlarged to 83"x73" and includes an opening for wine fridge. Extra cabinets were added in the kitchen and main floor laundry room. Appliances were upgraded. A custom pedestal table was made from granite matching the counters and will remain with the house. The large and private yard, with no direct neighbors, has been transformed with lovely landscaping and an incredible outdoor living and entertaining area. There is a huge covered patio with a ceiling fan and another larger paver patio. Vacation in your own backyard! The orientation of the house provides a shaded backyard. The master suite includes a custom tile shower with frameless glass shower door and custom closet system. Wonderfully finished lower level. Fabulous neighborhood with walking trails, nature areas and an elementary school.
Location
State IL
County Mc Lean
Area Bloomington
Rooms
Basement Full
Interior
Interior Features Vaulted/Cathedral Ceilings, Hardwood Floors, First Floor Bedroom, First Floor Laundry, First Floor Full Bath, Walk-In Closet(s)
Heating Natural Gas
Cooling Central Air
Fireplaces Number 1
Fireplaces Type Gas Log
Equipment Humidifier, TV-Cable, CO Detectors, Ceiling Fan(s), Sump Pump, Radon Mitigation System
Fireplace Y
Appliance Range, Microwave, Dishwasher, Disposal, Stainless Steel Appliance(s)
Laundry Gas Dryer Hookup, Electric Dryer Hookup
Exterior
Exterior Feature Patio, Brick Paver Patio, Storms/Screens
Parking Features Attached
Garage Spaces 3.0
Community Features Park, Curbs
Roof Type Asphalt
Building
Lot Description Fenced Yard, Irregular Lot, Landscaped
Sewer Public Sewer
Water Public
New Construction false
Schools
Elementary Schools Benjamin Elementary
Middle Schools Evans Jr High
High Schools Normal Community High School
School District 5 , 5, 5
Others
HOA Fee Include Insurance
Ownership Fee Simple
Special Listing Condition None
Read Less
Want to know what your home might be worth? Contact us for a FREE valuation!

Our team is ready to help you sell your home for the highest possible price ASAP

© 2024 Listings courtesy of MRED as distributed by MLS GRID. All Rights Reserved.
Bought with Cindy Eckols • RE/MAX Choice

GET MORE INFORMATION





