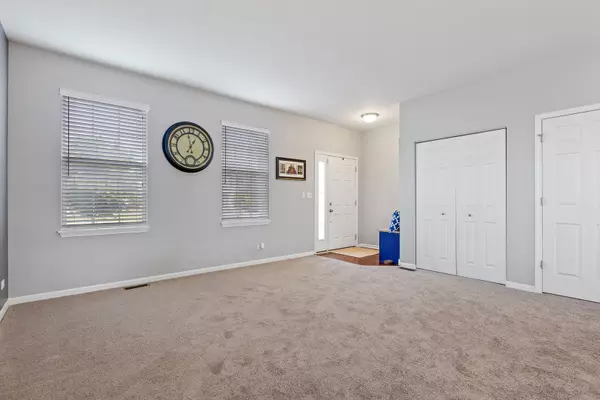$290,000
$299,000
3.0%For more information regarding the value of a property, please contact us for a free consultation.
4022 Hunt Club DR Oswego, IL 60543
4 Beds
2.5 Baths
2,670 SqFt
Key Details
Sold Price $290,000
Property Type Single Family Home
Sub Type Detached Single
Listing Status Sold
Purchase Type For Sale
Square Footage 2,670 sqft
Price per Sqft $108
Subdivision Hunt Club
MLS Listing ID 10746100
Sold Date 07/31/20
Bedrooms 4
Full Baths 2
Half Baths 1
HOA Fees $67/mo
Year Built 2012
Annual Tax Amount $8,507
Tax Year 2019
Lot Dimensions 82X145X73X143
Property Description
Welcome Home! Refreshed and Ready to move-in to! This spacious floor plan includes an open and airy floor plan, White Trim package, Hardwood flooring in kitchen and Dinette, Lots of windows and natural light , New Carpet on the first floor, Dining/Living convertible room can be used for bigger gatherings/game room, Sunny and Comfortable family is adjacent to Big kitchen with granite counters, stainless appliances, center island, plentiful counter space, Expresso colored cabinetry, nice pantry, Dinette area with patio door access to Brick patio and Pergola, Large fenced in yard is ready for you to enjoy, 2nd floor loft offers a great extra living space for den/Tv Room/ flex room, Big Master bedroom suite, Master bath with big soaker tub, separate shower, his and her sinks, Huge Walk in closet with built-ins/organizers, 2nd floor laundry with folding table and storage cabinets, nicely sized secondary bedrooms and guest bath. The fully excavated basement awaits your final finishes, Trendy neutral colors! , The expansive yard finishes off this move in ready home with Patio and fire pit. Located in a pool and clubhouse community with onsite elementary school! Award Winning Oswego #308 Schools Relocation addendums apply!
Location
State IL
County Kendall
Area Oswego
Rooms
Basement Full
Interior
Interior Features Hardwood Floors, Second Floor Laundry, Walk-In Closet(s)
Heating Natural Gas, Forced Air
Cooling Central Air
Equipment CO Detectors, Ceiling Fan(s), Sump Pump
Fireplace N
Appliance Range, Microwave, Dishwasher
Exterior
Exterior Feature Patio, Fire Pit
Parking Features Attached
Garage Spaces 2.0
Community Features Clubhouse, Park, Pool, Curbs, Sidewalks, Street Lights
Roof Type Asphalt
Building
Lot Description Fenced Yard
Sewer Public Sewer, Sewer-Storm
Water Public
New Construction false
Schools
Elementary Schools Hunt Club Elementary School
Middle Schools Traughber Junior High School
High Schools Oswego High School
School District 308 , 308, 308
Others
HOA Fee Include Insurance,Clubhouse,Exercise Facilities,Pool
Ownership Fee Simple w/ HO Assn.
Special Listing Condition None
Read Less
Want to know what your home might be worth? Contact us for a FREE valuation!

Our team is ready to help you sell your home for the highest possible price ASAP

© 2024 Listings courtesy of MRED as distributed by MLS GRID. All Rights Reserved.
Bought with Christopher Cobb • RE/MAX of Naperville

GET MORE INFORMATION





