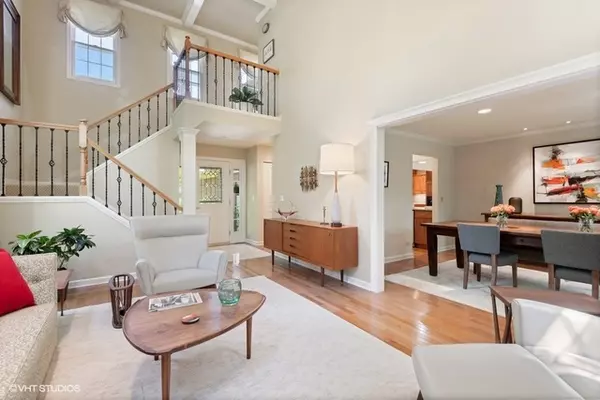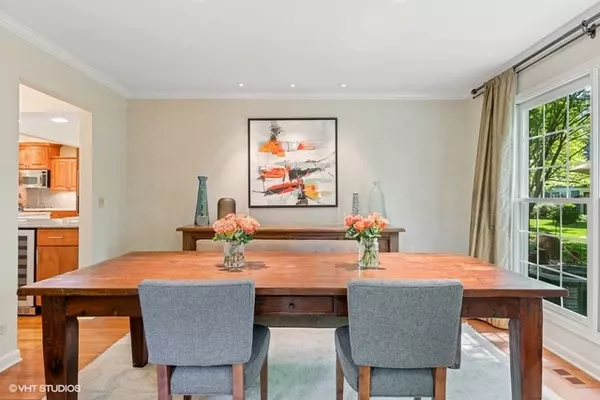$545,000
$579,000
5.9%For more information regarding the value of a property, please contact us for a free consultation.
104 Cornell CT Glenview, IL 60026
4 Beds
3.5 Baths
Key Details
Sold Price $545,000
Property Type Townhouse
Sub Type Townhouse-2 Story
Listing Status Sold
Purchase Type For Sale
Subdivision Princeton Village
MLS Listing ID 10747581
Sold Date 09/25/20
Bedrooms 4
Full Baths 3
Half Baths 1
HOA Fees $616/mo
Year Built 1989
Annual Tax Amount $9,382
Tax Year 2019
Lot Dimensions COMMON
Property Description
NOT YOUR ORDINARY TOWNHOME IN GATED PRINCETON VILLAGE! Lives like a single-family home and cared for by meticulous homeowners making this a standout. Beautiful details and finishes throughout. Formal living room with fireplace, 2-story windows and coffered ceiling. Formal dining room with adjacent butlers pantry with beverage cooler. Updated kitchen with island, double ovens and eating area with built-ins. Family room with electronic shades transitions to quiet patio overlooking lush private yard. Master suite with vaulted ceiling, sky lights, walk-in-closet, wardrobe closet and lux master bath. Two additional bedrooms and hall bath complete 2nd floor. Terrific basement offers additional living space with recreation area, office area with built-ins plus 4th Bedroom/Studio with private bath. 1st floor laundry. Heated garage features additional storage room plus area for workshop. Community pool. One of the best locations in the development. Don't miss if you are looking for turnkey maintenance-free!
Location
State IL
County Cook
Area Glenview / Golf
Rooms
Basement Full
Interior
Interior Features Vaulted/Cathedral Ceilings, Skylight(s), Bar-Dry, Hardwood Floors, First Floor Laundry, Built-in Features, Walk-In Closet(s)
Heating Natural Gas, Forced Air
Cooling Central Air
Fireplaces Number 1
Fireplaces Type Gas Log, Gas Starter
Equipment Ceiling Fan(s), Sump Pump
Fireplace Y
Appliance Double Oven, Microwave, Dishwasher, High End Refrigerator, Washer, Dryer, Disposal, Wine Refrigerator, Cooktop, Built-In Oven
Laundry Sink
Exterior
Exterior Feature Patio, Storms/Screens, End Unit
Parking Features Attached
Garage Spaces 2.0
Amenities Available Pool
Roof Type Asphalt
Building
Lot Description Cul-De-Sac
Story 2
Sewer Public Sewer
Water Lake Michigan
New Construction false
Schools
Elementary Schools Willowbrook Elementary School
Middle Schools Maple School
High Schools Glenbrook South High School
School District 30 , 30, 225
Others
HOA Fee Include Water,Security,Clubhouse,Pool,Exterior Maintenance,Snow Removal
Ownership Condo
Special Listing Condition None
Pets Allowed Cats OK, Dogs OK
Read Less
Want to know what your home might be worth? Contact us for a FREE valuation!

Our team is ready to help you sell your home for the highest possible price ASAP

© 2024 Listings courtesy of MRED as distributed by MLS GRID. All Rights Reserved.
Bought with Leslie McDonnell • RE/MAX Suburban

GET MORE INFORMATION





