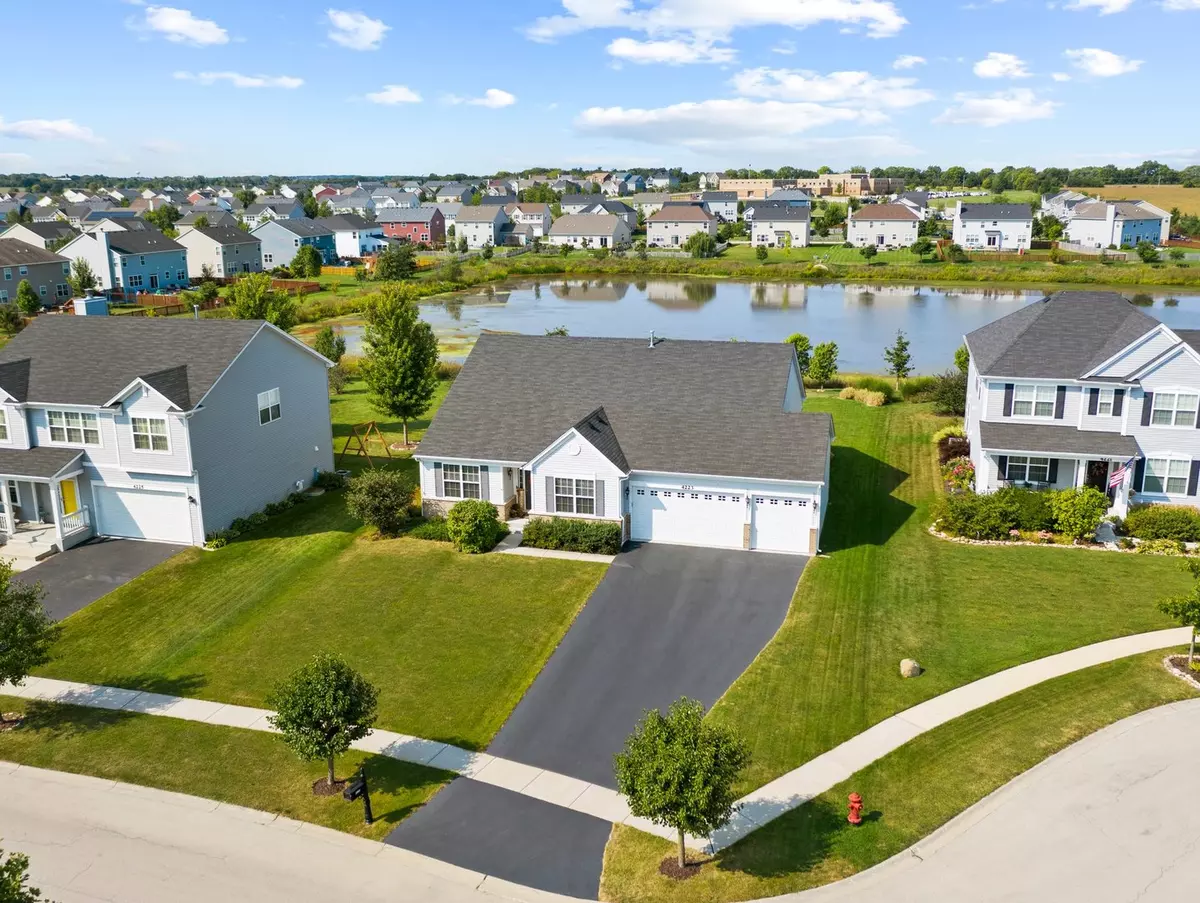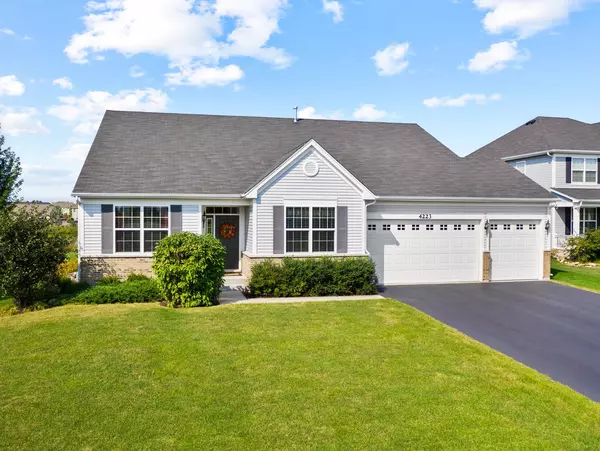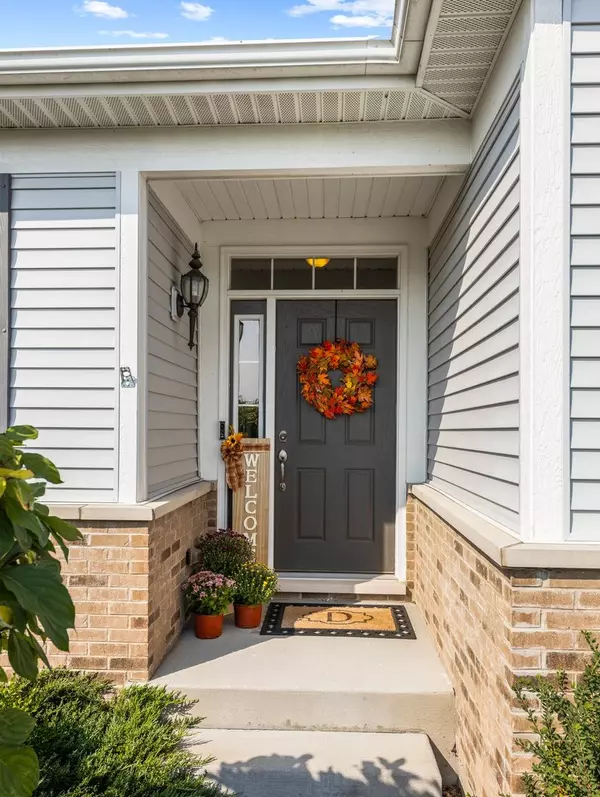$365,000
$365,000
For more information regarding the value of a property, please contact us for a free consultation.
4223 Southerland DR Oswego, IL 60543
3 Beds
2 Baths
2,311 SqFt
Key Details
Sold Price $365,000
Property Type Single Family Home
Sub Type Detached Single
Listing Status Sold
Purchase Type For Sale
Square Footage 2,311 sqft
Price per Sqft $157
Subdivision Hunt Club
MLS Listing ID 11231324
Sold Date 11/01/21
Style Ranch
Bedrooms 3
Full Baths 2
HOA Fees $67/mo
Year Built 2014
Annual Tax Amount $8,059
Tax Year 2020
Lot Size 0.293 Acres
Lot Dimensions 25X52X145X84X166
Property Description
This beautiful Hartland model ranch-style home is located in Hunt Club; a swim and clubhouse community and is ready for you! Entry foyer with rich dark hardwood floors that flow throughout most of the home. Amazing cooks kitchen with beautiful dark wood cabinets with contrasting granite counters, dual wall ovens, gas cooktop, walk-in pantry, peninsular seating, and breakfast room space. Spacious great room delivers great open concept living with beautiful hardwood floors and tons of natural light. The owner's suite boasts 2 walk-in closets and a private en suite bathroom. 2 additional bedrooms with shared hall bath access. Serene location backing to pond and no immediate neighbors behind you on one of the larger lots in the subdivision. Pond views from the perfect paver patio with seating wall and professional landscaping. The unfinished partial basement with additional crawl space is ready for your finishing touches. This one will go fast ~ Welcome Home ~
Location
State IL
County Kendall
Area Oswego
Rooms
Basement Partial
Interior
Heating Natural Gas, Forced Air
Cooling Central Air
Fireplace N
Appliance Range, Dishwasher, Refrigerator, Dryer, Disposal
Laundry Sink
Exterior
Exterior Feature Patio, Brick Paver Patio, Fire Pit
Parking Features Attached
Garage Spaces 3.0
Community Features Clubhouse, Pool, Curbs, Sidewalks, Street Lights, Street Paved
Roof Type Asphalt
Building
Sewer Public Sewer, Sewer-Storm
Water Public
New Construction false
Schools
Elementary Schools Hunt Club Elementary School
Middle Schools Traughber Junior High School
High Schools Oswego High School
School District 308 , 308, 308
Others
HOA Fee Include Insurance,Clubhouse,Pool
Ownership Fee Simple
Special Listing Condition None
Read Less
Want to know what your home might be worth? Contact us for a FREE valuation!

Our team is ready to help you sell your home for the highest possible price ASAP

© 2024 Listings courtesy of MRED as distributed by MLS GRID. All Rights Reserved.
Bought with Christina Maloney • Coldwell Banker Real Estate Group

GET MORE INFORMATION





