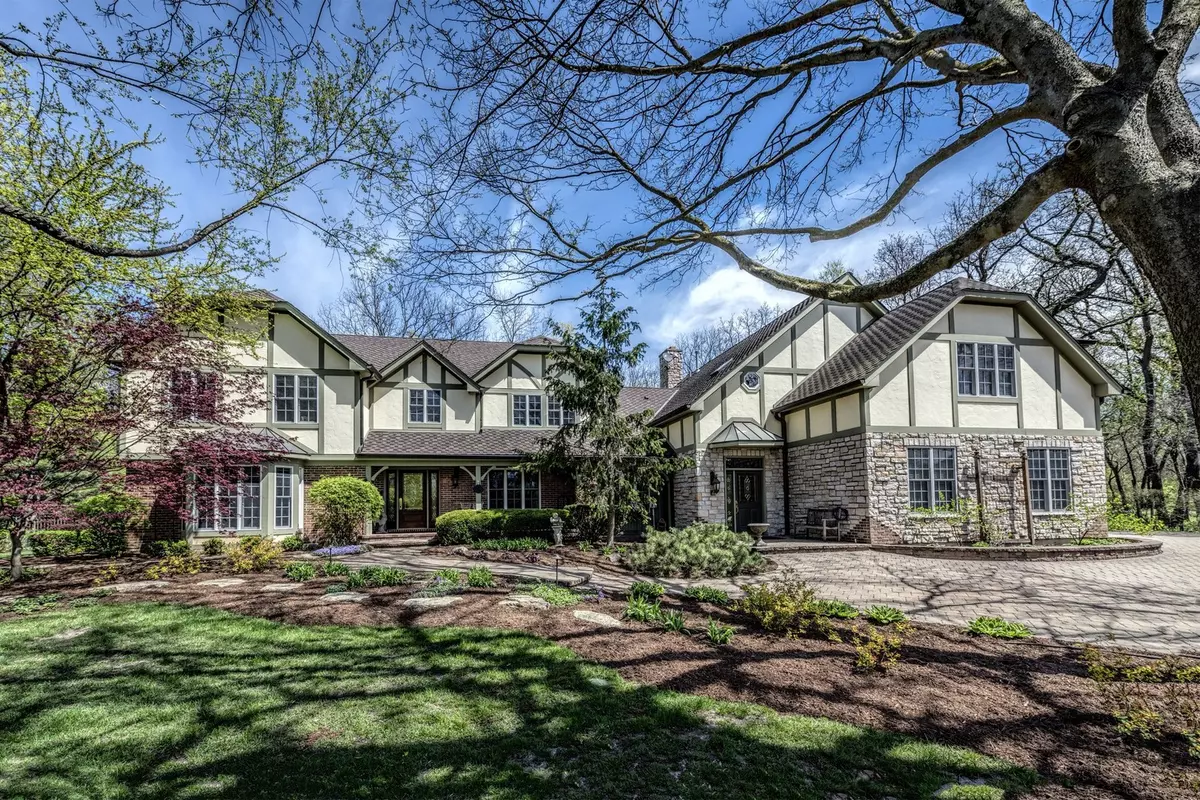$660,000
$715,000
7.7%For more information regarding the value of a property, please contact us for a free consultation.
4N211 WOODLAND TRL W Wayne, IL 60184
5 Beds
4 Baths
6,800 SqFt
Key Details
Sold Price $660,000
Property Type Single Family Home
Sub Type Detached Single
Listing Status Sold
Purchase Type For Sale
Square Footage 6,800 sqft
Price per Sqft $97
Subdivision Lake Eleanor Estates
MLS Listing ID 10728719
Sold Date 07/10/20
Style Tudor
Bedrooms 5
Full Baths 3
Half Baths 2
Year Built 1987
Annual Tax Amount $18,567
Tax Year 2018
Lot Size 1.539 Acres
Lot Dimensions 193 X 277 X 239 X 411
Property Description
IN PERSON SHOWINGS ALLOWED, VACANT, FLOOR PLANS ARE LISTED SO YOU CAN EXPLORE VIRTUALLY. Incredible Lake Eleanor Estate with IN-LAW SUITE. The in-law suite has its' own foyer with access to the garage and main house. It could also be used for a home office or very luxurious Master Bedroom at almost 1,000 square feet with full bathroom. This home has been meticulously maintained and is MOVE-IN READY An additional $100,000 in UPGRADES since Fall of 2017. Inside you have zoned HVAC, heated floors on the FINISHED lower level, four fireplaces, and Pella windows throughout. A gourmet kitchen designed by Past Basket of Geneva with every imaginable high end appliance, two refrigerators, two dishwashers, and walk in pantry for the cook in the family. Outside you have a professionally landscaped yard with FENCED in-ground pool, Koi Pond, waterfall, Bocce court, outdoor dining area, and fire conversation pit. A 4+ epoxy coated car garage to store your cars and toys. Sump pump system with brand new generator. Great neighborhood schools. Please look at the floor plans, property and neighborhood information under additional information to fully understand what this house offers. Over 6,800 square feet on three floors. Main Floor 2,424 Upstairs 2,763 Basement 2,228 Total 7,415
Location
State IL
County Du Page
Area Wayne
Rooms
Basement Full
Interior
Interior Features Vaulted/Cathedral Ceilings, Hardwood Floors, Heated Floors, In-Law Arrangement, First Floor Laundry, First Floor Full Bath
Heating Natural Gas, Forced Air, Zoned
Cooling Central Air, Zoned
Fireplaces Number 4
Fireplaces Type Attached Fireplace Doors/Screen, Gas Log
Equipment Humidifier, Central Vacuum, TV-Cable, Security System, CO Detectors, Ceiling Fan(s), Generator, Multiple Water Heaters
Fireplace Y
Appliance Double Oven, Microwave, Dishwasher, High End Refrigerator, Bar Fridge, Freezer, Washer, Dryer, Disposal, Stainless Steel Appliance(s), Wine Refrigerator, Cooktop, Built-In Oven, Range Hood, Other
Exterior
Exterior Feature Deck, Patio, Porch Screened, In Ground Pool, Storms/Screens
Garage Attached
Garage Spaces 4.0
Community Features Pool, Street Paved
Roof Type Asphalt
Building
Lot Description Landscaped, Pond(s), Wooded
Sewer Septic-Private
Water Private Well
New Construction false
Schools
Elementary Schools Wayne Elementary School
Middle Schools Kenyon Woods Middle School
High Schools South Elgin High School
School District 46 , 46, 46
Others
HOA Fee Include None
Ownership Fee Simple
Special Listing Condition List Broker Must Accompany
Read Less
Want to know what your home might be worth? Contact us for a FREE valuation!

Our team is ready to help you sell your home for the highest possible price ASAP

© 2024 Listings courtesy of MRED as distributed by MLS GRID. All Rights Reserved.
Bought with Ralph Binetti • RE/MAX Suburban

GET MORE INFORMATION





