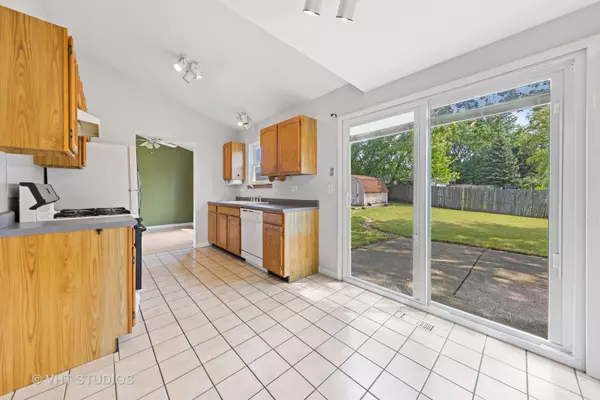$248,000
$259,900
4.6%For more information regarding the value of a property, please contact us for a free consultation.
2805 Fox Hill RD Aurora, IL 60504
3 Beds
1.5 Baths
1,546 SqFt
Key Details
Sold Price $248,000
Property Type Single Family Home
Sub Type Detached Single
Listing Status Sold
Purchase Type For Sale
Square Footage 1,546 sqft
Price per Sqft $160
Subdivision Georgetown
MLS Listing ID 11192888
Sold Date 11/01/21
Style Traditional
Bedrooms 3
Full Baths 1
Half Baths 1
Year Built 1986
Annual Tax Amount $6,405
Tax Year 2020
Lot Size 0.310 Acres
Lot Dimensions 98X123
Property Description
Welcome home to this great two-story in Georgetown! 3 bedrooms and 1.1 bathrooms await you in this spacious house. Enter and be greeted by soaring peaked ceilings with wood laminate flooring drawing you in. Your living room is situated right off of your entryway and is flooded with natural light through large windows. Your formal dining room is situated right next to your living room and kitchen -- the perfect spot for entertaining! Your spacious kitchen also holds an eating area with sliding door access to your patio and outdoor space. An additional cozy family room is tucked around the corner with another access point to your large fenced-in backyard. First-floor laundry and powder room can be found next to your family room along with access to your two-car garage. Ascend upstairs to find your generously sized primary bedroom and two additional bedrooms with a shared full bathroom. Escape to your massive fenced-in backyard to enjoy these summer nights! Super close to District 204 schools, shopping, and dining! Welcome home!
Location
State IL
County Du Page
Area Aurora / Eola
Rooms
Basement None
Interior
Interior Features Vaulted/Cathedral Ceilings, Wood Laminate Floors, First Floor Laundry, Walk-In Closet(s), Some Carpeting
Heating Natural Gas, Forced Air
Cooling Central Air
Fireplace N
Appliance Range, Microwave, Dishwasher, Refrigerator, Washer, Dryer
Laundry In Unit
Exterior
Exterior Feature Patio
Parking Features Attached
Garage Spaces 2.0
Community Features Curbs, Sidewalks, Street Lights, Street Paved
Roof Type Asphalt
Building
Lot Description Corner Lot, Fenced Yard, Mature Trees
Sewer Public Sewer
Water Public
New Construction false
Schools
Elementary Schools Georgetown Elementary School
Middle Schools Fischer Middle School
High Schools Waubonsie Valley High School
School District 204 , 204, 204
Others
HOA Fee Include None
Ownership Fee Simple
Special Listing Condition None
Read Less
Want to know what your home might be worth? Contact us for a FREE valuation!

Our team is ready to help you sell your home for the highest possible price ASAP

© 2024 Listings courtesy of MRED as distributed by MLS GRID. All Rights Reserved.
Bought with Gesenia Cobb • Keller Williams Infinity

GET MORE INFORMATION





