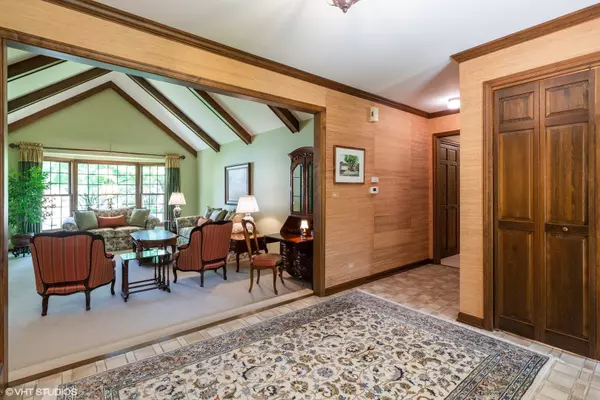$630,000
$679,000
7.2%For more information regarding the value of a property, please contact us for a free consultation.
2520 Osage DR Glenview, IL 60026
4 Beds
2.5 Baths
2,897 SqFt
Key Details
Sold Price $630,000
Property Type Single Family Home
Sub Type Detached Single
Listing Status Sold
Purchase Type For Sale
Square Footage 2,897 sqft
Price per Sqft $217
Subdivision Indian Ridge
MLS Listing ID 10758416
Sold Date 08/17/20
Style Ranch
Bedrooms 4
Full Baths 2
Half Baths 1
HOA Fees $57/qua
Year Built 1983
Annual Tax Amount $13,341
Tax Year 2019
Lot Size 0.284 Acres
Lot Dimensions 12372
Property Description
Sprawling red brick ranch in a quiet cul-de-sac in the desirable Indian Ridge subdivision. A charming double door entry welcomes you to the foyer of this meticulously maintained home. The foyer flows into a grand vaulted ceiling living room with beams, a gas start double-sided fireplace with brick surround, and newer bay window for natural light. The living room leads into a spacious family room where you enjoy the other side of the brick fireplace. Hardwood floors, a wet bar, and sliding doors out to the patio complete this room. Continuing the flows of the home the family room leads into an eat-in-kitchen with Armstrong floor, wood cabinetry, Corian countertops, and all appliances including a newer stainless-steel double oven. A center island, window over the sink, and space for a good-sized table make this area perfect for both food prep and entertaining. Off the kitchen is a convenient mud/laundry room with full size newer GE washer and dryer, plenty of storage, and a door to the attached two and a half car garage. The garage is fully drywalled with an epoxy floor and plenty of room for two cars plus storage. In addition, there is an extra refrigerator in the garage as well as access to the attic. The formal dining room has a large window for natural light, room for a large table for family and friends to gather around, pretty chandelier, and a shelved closet to store additional dinnerware sets. Completing this area of the home is a centrally located powder room. The bedroom wing of the home has four bedrooms and two full bathrooms. The spacious master bedroom has three windows, a large built-out walk-in closet, and a compartmentalized bathroom with updated vanity, soaking tub, and a separate shower. In addition, there are three great-sized family bedrooms all with good closet space and window treatments. These bedrooms share a compartmentalized hall bathroom with a double sink and tub/shower. The full basement offers an unbelievable blank slate with an additional 3,000 square feet of potential living space. Enjoy how it is currently or finish it further to your preference, the possibilities are endless. A patio with room for a grill and seating overlooks the maturely landscaped property. Enjoy all this as well as the Indian Ridge subdivision with three lakes and its own park.
Location
State IL
County Cook
Area Glenview / Golf
Rooms
Basement Full
Interior
Interior Features Hardwood Floors, First Floor Bedroom, First Floor Laundry, First Floor Full Bath
Heating Natural Gas, Forced Air
Cooling Central Air
Fireplaces Number 1
Fireplaces Type Gas Starter
Equipment Security System, Sump Pump, Sprinkler-Lawn, Air Purifier, Generator
Fireplace Y
Appliance Double Oven, Microwave, Dishwasher, Refrigerator, Washer, Dryer, Disposal, Cooktop
Exterior
Exterior Feature Patio
Parking Features Attached
Garage Spaces 2.5
Community Features Park, Tennis Court(s), Lake, Curbs, Sidewalks, Street Paved
Roof Type Shake
Building
Lot Description Cul-De-Sac
Sewer Public Sewer
Water Lake Michigan, Public
New Construction false
Schools
Elementary Schools Henry Winkelman Elementary Schoo
Middle Schools Field School
High Schools Glenbrook South High School
School District 31 , 31, 225
Others
HOA Fee Include Other
Ownership Fee Simple w/ HO Assn.
Special Listing Condition None
Read Less
Want to know what your home might be worth? Contact us for a FREE valuation!

Our team is ready to help you sell your home for the highest possible price ASAP

© 2024 Listings courtesy of MRED as distributed by MLS GRID. All Rights Reserved.
Bought with James Lim • Unity Realty, Inc.

GET MORE INFORMATION





