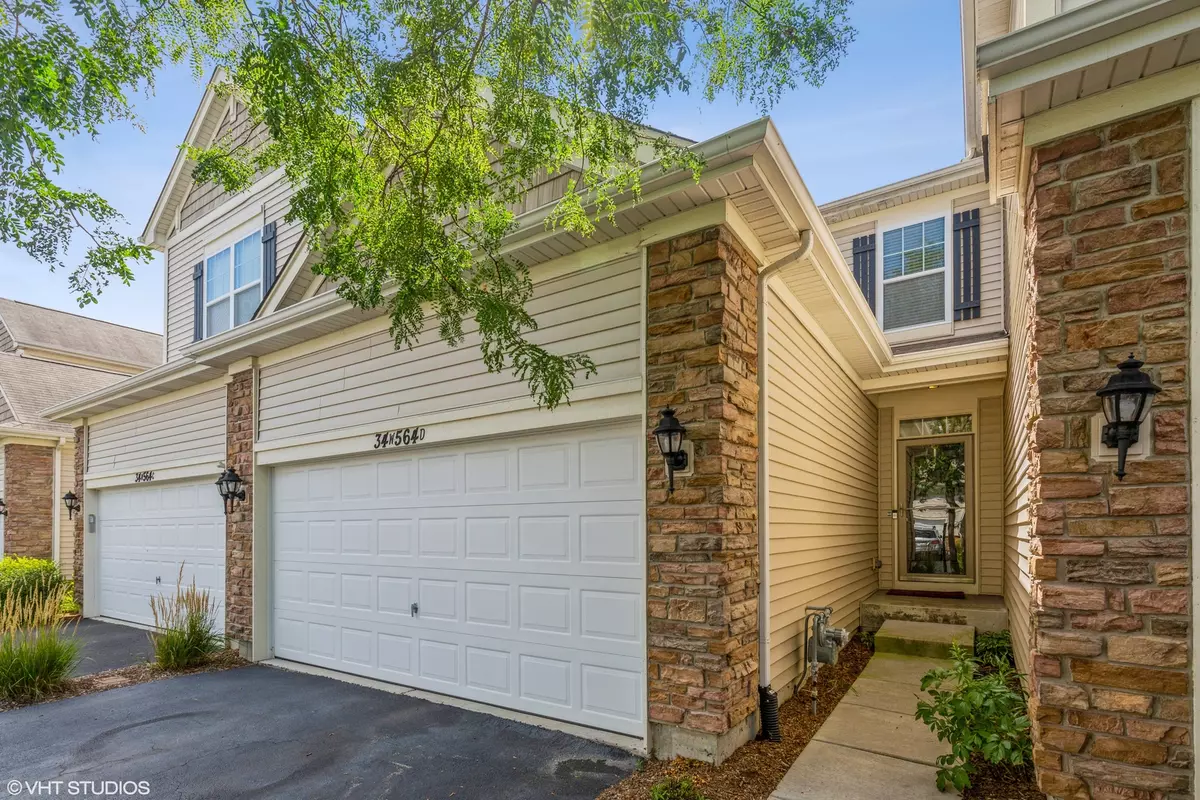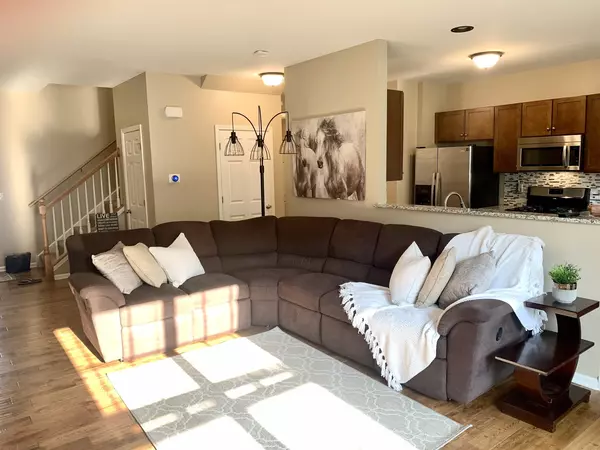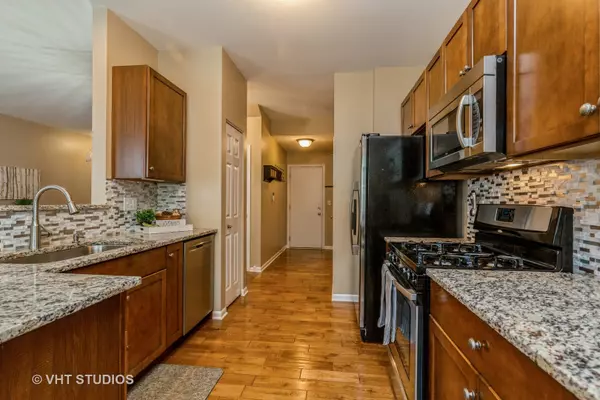$275,000
$275,000
For more information regarding the value of a property, please contact us for a free consultation.
34W564 Roosevelt AVE #D St. Charles, IL 60174
2 Beds
2.5 Baths
1,600 SqFt
Key Details
Sold Price $275,000
Property Type Townhouse
Sub Type Townhouse-2 Story
Listing Status Sold
Purchase Type For Sale
Square Footage 1,600 sqft
Price per Sqft $171
Subdivision Whitmore Place
MLS Listing ID 11206052
Sold Date 10/21/21
Bedrooms 2
Full Baths 2
Half Baths 1
HOA Fees $172/mo
Year Built 2011
Annual Tax Amount $5,194
Tax Year 2020
Lot Dimensions 22X119X24X114
Property Description
ORIGINAL OWNER and Feels Like NEW. This maintenance-free home is located in sought after Whitmore Place AND in TOP RATED St. Charles Dist. 303 schools. It boasts quality construction by MI builders, 9' ceilings and is equipped with smart technology throughout, including a ring doorbell, nest thermostat, alarm system, smoke detectors and garage door. The beautifully updated kitchen features stainless steel appliances, maple cabinetry, stacked slate neutral backsplash, granite tops and generous eating space. The OPEN CONCEPT FLOOR PLAN has NEW 3/4" hand-scraped red oak wood floors throughout lower level and crisp white trim and doors. A nice patio just off the kitchen is perfect for grilling and enjoying a glass of wine. 2 bedrooms + loft (flex space, currently used as office) with wood laminate floors, laundry and 2 full UPDATED baths are on the 2nd level. The owners suite has vaulted ceilings, a large walk-in-closet with natural light and full bath with dual vanity. Storage is no problem in this home. An unfinished basement offers plenty of additional space and includes a 5-star PLUS pkg.and engineered beams for GREAT finishing potential. An oversized 2-Car garage has high ceilings and has already been drywalled. Located close to downtown St. Charles (great restaurants, shopping and events) and Randall Road corridor. Walking distance to Riverbend Community Park with tennis, walking trails, dog park, picnic shelter, fishing, sports fields, and more. Easy access to I-90.
Location
State IL
County Kane
Area Campton Hills / St. Charles
Rooms
Basement Full
Interior
Interior Features Vaulted/Cathedral Ceilings, Hardwood Floors, Wood Laminate Floors, Second Floor Laundry, Walk-In Closet(s), Ceiling - 9 Foot, Ceilings - 9 Foot, Open Floorplan, Some Window Treatmnt, Some Wood Floors, Drapes/Blinds, Granite Counters
Heating Natural Gas, Forced Air
Cooling Central Air
Equipment Water-Softener Owned, Security System, CO Detectors, Ceiling Fan(s), Sump Pump
Fireplace N
Appliance Range, Microwave, Dishwasher, Refrigerator, Washer, Dryer, Disposal, Stainless Steel Appliance(s), Water Softener
Exterior
Exterior Feature Patio
Parking Features Attached
Garage Spaces 2.0
Building
Story 2
Sewer Public Sewer
Water Public
New Construction false
Schools
Elementary Schools Anderson Elementary School
Middle Schools Wredling Middle School
High Schools St. Charles East High School
School District 303 , 303, 303
Others
HOA Fee Include Insurance,Exterior Maintenance,Lawn Care,Snow Removal
Ownership Fee Simple w/ HO Assn.
Special Listing Condition None
Pets Allowed Cats OK, Dogs OK
Read Less
Want to know what your home might be worth? Contact us for a FREE valuation!

Our team is ready to help you sell your home for the highest possible price ASAP

© 2024 Listings courtesy of MRED as distributed by MLS GRID. All Rights Reserved.
Bought with Stephanie Hawkinson • eXp Realty, LLC - Hawkinson Homes

GET MORE INFORMATION





