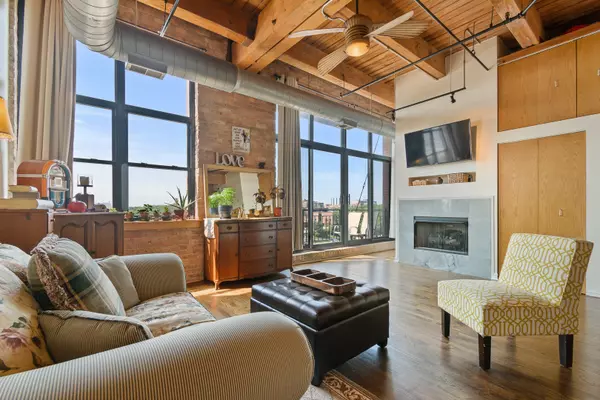$347,500
$340,000
2.2%For more information regarding the value of a property, please contact us for a free consultation.
1250 W VAN BUREN ST #515 Chicago, IL 60607
2 Beds
2 Baths
Key Details
Sold Price $347,500
Property Type Condo
Sub Type Condo,Condo-Loft,Mid Rise (4-6 Stories)
Listing Status Sold
Purchase Type For Sale
Subdivision Vanguard Lofts
MLS Listing ID 11177118
Sold Date 10/27/21
Bedrooms 2
Full Baths 2
HOA Fees $544/mo
Rental Info Yes
Year Built 1927
Annual Tax Amount $5,888
Tax Year 2019
Lot Dimensions COMMON
Property Description
This stunning 2 bedroom, 2 bathroom brick and timber loft of West Loop could be yours! This charming home features a favorable split two bedroom spacious layout flooded with natural light from the Southwest exposure. The open concept living and dining room walks right into the large kitchen. The living room showcases a gas fireplace adding an extra homey feel, beautifully maintained hardwood floors throughout, and plenty of closet storage space. The kitchen boasts an eat-in breakfast bar, granite countertops, backsplash, and stainless steel appliances. Both bedrooms are generously sized, bright, and include ample closet space as well. You don't want to miss out on the only unit in the building with 2 balconies, one off of the living area and another off of the main suite! In-unit washer/dryer and storage unit included. Gated parking space available for an additional $20k. Fantastic location right off the blue line, short distance to 2 CTA buses, the Loop, 290, and Metra. Every lifestyle convenience at your doorstep including parks, grocery stores, and many stops and restaurants of Madison Row and Randolph St. Welcome home!
Location
State IL
County Cook
Area Chi - Near West Side
Rooms
Basement None
Interior
Interior Features Hardwood Floors, Laundry Hook-Up in Unit, Storage
Heating Natural Gas, Forced Air
Cooling Central Air
Fireplaces Number 1
Fireplaces Type Gas Log, Gas Starter
Equipment Ceiling Fan(s)
Fireplace Y
Appliance Range, Microwave, Dishwasher, Refrigerator, Freezer, Washer, Dryer, Stainless Steel Appliance(s)
Laundry In Unit
Exterior
Exterior Feature Balcony, End Unit
Amenities Available Bike Room/Bike Trails, Elevator(s), Storage, Security Door Lock(s), Service Elevator(s)
Building
Lot Description Corner Lot
Story 7
Sewer Public Sewer
Water Public
New Construction false
Schools
Elementary Schools Skinner Elementary School
Middle Schools William Brown Elementary School
High Schools Wells Community Academy Senior H
School District 299 , 299, 299
Others
HOA Fee Include Water,Insurance,Lawn Care,Scavenger,Snow Removal
Ownership Condo
Special Listing Condition None
Pets Allowed Cats OK, Dogs OK
Read Less
Want to know what your home might be worth? Contact us for a FREE valuation!

Our team is ready to help you sell your home for the highest possible price ASAP

© 2024 Listings courtesy of MRED as distributed by MLS GRID. All Rights Reserved.
Bought with Matthew Nee • Berkshire Hathaway HomeServices Chicago

GET MORE INFORMATION





