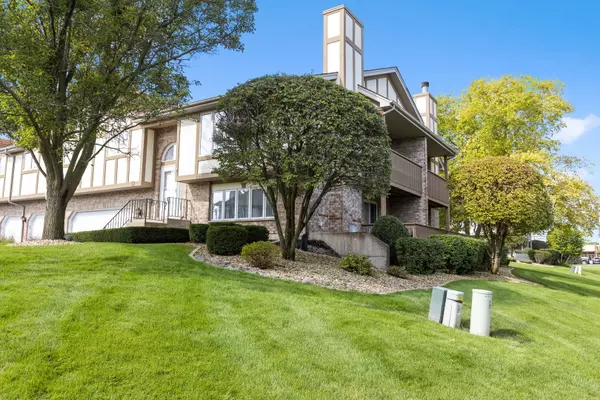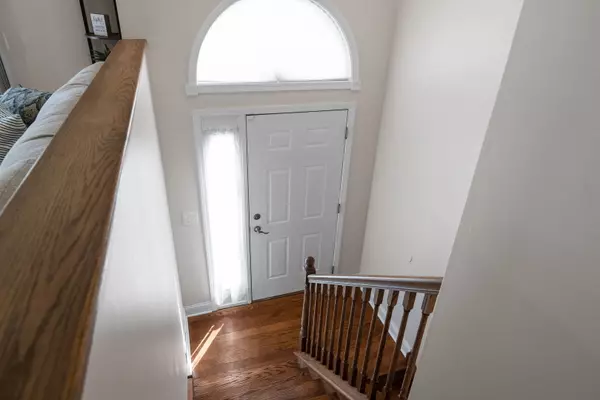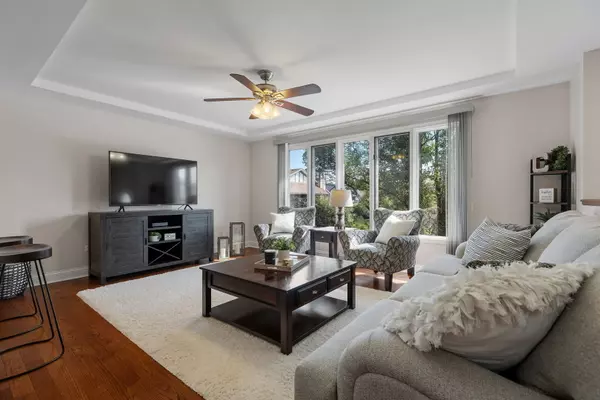$270,900
$269,900
0.4%For more information regarding the value of a property, please contact us for a free consultation.
6730 Eagle DR Tinley Park, IL 60477
2 Beds
2 Baths
2,000 SqFt
Key Details
Sold Price $270,900
Property Type Townhouse
Sub Type Townhouse-2 Story
Listing Status Sold
Purchase Type For Sale
Square Footage 2,000 sqft
Price per Sqft $135
Subdivision Eagles Nest
MLS Listing ID 11203289
Sold Date 10/29/21
Bedrooms 2
Full Baths 2
HOA Fees $235/mo
Rental Info Yes
Year Built 1995
Annual Tax Amount $5,003
Tax Year 2020
Lot Dimensions 5233
Property Description
Prepare to be WOWED as Soon as You Step into this Absolutely Stunning Home! Immaculately Kept & Tastefully Updated From Top to Bottom, this 2 Bedroom & 2 Full Bathroom End-Unit Townhome Features: Beautiful Hardwood Flooring / Welcoming Neutral Colors & White Trim / New Carpeting in All Bedrooms & Family Room / Bright & Airy Main Level Living Room / Luxuriously Updated Kitchen with Granite Countertops, 42" White Shaker Cabinets with Slow Close Doors, Stainless Steel Appliances, Breakfast Bar & Glass Sliding Door Offers the Perfect Setup for Enjoying Your Morning Coffee on Your Private Balcony / Dining Area with Skylight Allows for Tons of Natural Light / Large Master Bedroom with 8x8 Walk-In Closet / Updated Main Level Bathroom with Granite Vanity, Double Sinks, Ceramic Tile Flooring & Stand Up Shower with Custom Tile Shelves, Seat & Glass Door / Updated Lower Level Bath with Granite Vanity & Shower / Cozy Lower Level Family Room with Lots of Windows & Sliding Door Access to a 2nd Private Deck / Laundry Room with Utility Sink & Cabinetry / Finished Basement for More Entertainment Space, Storage or Possible 3rd Bedroom Addition / Attached 2 Car Garage / 6 Panel Doors Throughout / No Expense was Spared While Updating this Lovely Home! Conveniently Located Less Than a Mile from Downtown Tinley, The Metra Train Station, I-80 & Great Restaurants, this One is Sure to Go Quickly. Call Today for a Private Showing!
Location
State IL
County Cook
Area Tinley Park
Rooms
Basement Full
Interior
Interior Features Vaulted/Cathedral Ceilings, Skylight(s), Hardwood Floors, Laundry Hook-Up in Unit, Storage, Walk-In Closet(s), Some Carpeting, Granite Counters
Heating Natural Gas, Forced Air
Cooling Central Air
Equipment Ceiling Fan(s)
Fireplace N
Appliance Range, Microwave, Dishwasher, Refrigerator, Washer, Dryer, Disposal, Stainless Steel Appliance(s)
Laundry In Unit, Sink
Exterior
Exterior Feature Balcony, Deck, Storms/Screens, End Unit
Parking Features Attached
Garage Spaces 2.0
Roof Type Asphalt
Building
Lot Description Landscaped, Sidewalks, Streetlights
Story 2
Sewer Public Sewer
Water Lake Michigan, Public
New Construction false
Schools
School District 146 , 146, 228
Others
HOA Fee Include Insurance,Exterior Maintenance,Lawn Care,Scavenger,Snow Removal
Ownership Fee Simple w/ HO Assn.
Special Listing Condition None
Pets Allowed Cats OK, Dogs OK
Read Less
Want to know what your home might be worth? Contact us for a FREE valuation!

Our team is ready to help you sell your home for the highest possible price ASAP

© 2024 Listings courtesy of MRED as distributed by MLS GRID. All Rights Reserved.
Bought with Kendra Betts • Kale Realty

GET MORE INFORMATION





