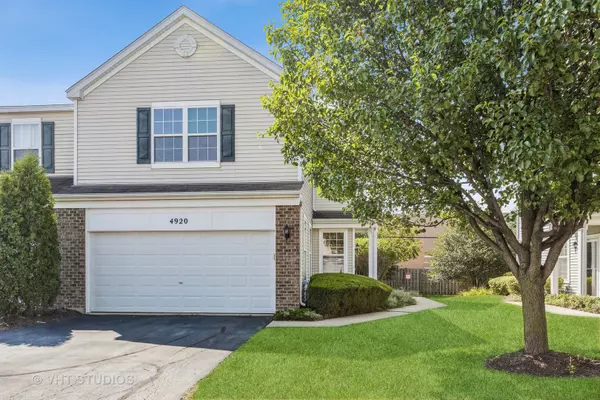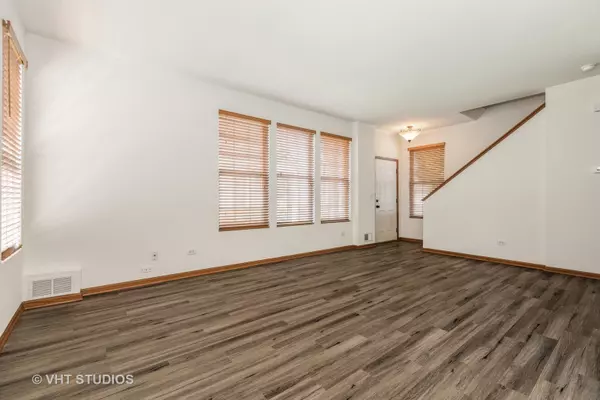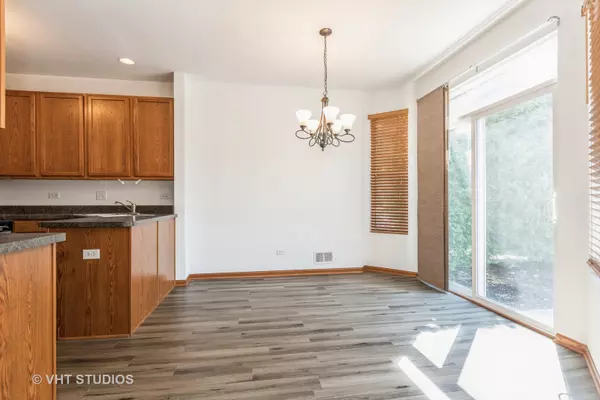$220,000
$225,000
2.2%For more information regarding the value of a property, please contact us for a free consultation.
4920 MONTAUK DR #4920 Plainfield, IL 60586
3 Beds
2.5 Baths
1,616 SqFt
Key Details
Sold Price $220,000
Property Type Condo
Sub Type Condo
Listing Status Sold
Purchase Type For Sale
Square Footage 1,616 sqft
Price per Sqft $136
Subdivision Hampton Glen
MLS Listing ID 11204992
Sold Date 10/29/21
Bedrooms 3
Full Baths 2
Half Baths 1
HOA Fees $205/mo
Rental Info Yes
Year Built 2007
Annual Tax Amount $5,574
Tax Year 2020
Lot Dimensions COMMON
Property Description
BRIGHT AND SUNNY AND READY TO MOVE INTO THIS LOVELY 3 BEDROOM, 2.5 BATH END UNIT TOWNHOME WITH 2 CAR ATTACHED GARAGE. FORMAL LIVING AND DINING ROOM PLUS FULLY APPLIANCED KITCHEN WITH STAINLESS STEEL APPLIANCES INCLUDING NEW OVEN AND RANGE, REFRIGERATOR, AND MICROWAVE. NEW DURALUX WATERPROOF LUXURY VINYL FLOORING IN LIVING ROOM, DINING ROOM, AND KITCHEN. SLIDING GLASS DOOR OFF DINING ROOM TO PATIO PLUS FIRST FLOOR POWDER ROOM WITH PEDESTAL SINK. SPACIOUS MASTER BEDROOM WITH FULL BATH AND 2 WALK-IN CLOSETS. 2 GENEROUS SIZE SECONDARY BEDROOMS ONE WITH A WALK-IN CLOSET. SECOND FLOOR UTILITY WITH NEW WASHER AND DRYER. ALL BEDROOMS HAVE NEW CARPETING. COMPLETELY PAINTED THROUGHOUT IN NEUTRAL DECOR. WOOD LAMINATED TRIM THROUGHOUT.
Location
State IL
County Will
Area Plainfield
Rooms
Basement None
Interior
Interior Features Second Floor Laundry, Laundry Hook-Up in Unit, Walk-In Closet(s)
Heating Natural Gas, Forced Air
Cooling Central Air
Equipment TV-Cable, CO Detectors
Fireplace N
Appliance Range, Microwave, Dishwasher, Refrigerator, Washer, Dryer, Disposal
Laundry Gas Dryer Hookup, In Unit
Exterior
Exterior Feature Patio, Storms/Screens, End Unit
Parking Features Attached
Garage Spaces 2.0
Roof Type Asphalt
Building
Lot Description Landscaped
Story 2
Sewer Public Sewer, Sewer-Storm
Water Public
New Construction false
Schools
Elementary Schools Troy Crossroads Elementary Schoo
Middle Schools Troy Middle School
High Schools Joliet West High School
School District 30C , 30C, 204
Others
HOA Fee Include Insurance,Exterior Maintenance,Lawn Care,Snow Removal
Ownership Condo
Special Listing Condition None
Pets Allowed Cats OK, Dogs OK, Number Limit
Read Less
Want to know what your home might be worth? Contact us for a FREE valuation!

Our team is ready to help you sell your home for the highest possible price ASAP

© 2024 Listings courtesy of MRED as distributed by MLS GRID. All Rights Reserved.
Bought with Leticia Tassone • Compass

GET MORE INFORMATION





