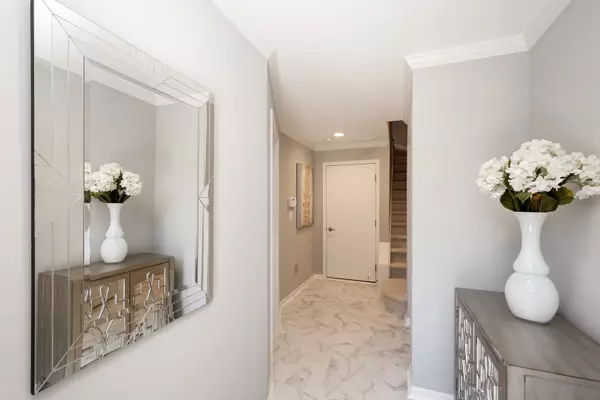$825,000
$850,000
2.9%For more information regarding the value of a property, please contact us for a free consultation.
1012 N Kingsbury ST Chicago, IL 60610
3 Beds
3 Baths
2,466 SqFt
Key Details
Sold Price $825,000
Property Type Townhouse
Sub Type T3-Townhouse 3+ Stories,Townhouse-TriLevel
Listing Status Sold
Purchase Type For Sale
Square Footage 2,466 sqft
Price per Sqft $334
Subdivision River Village
MLS Listing ID 10773501
Sold Date 08/31/20
Bedrooms 3
Full Baths 3
HOA Fees $283/mo
Rental Info Yes
Year Built 2005
Annual Tax Amount $13,154
Tax Year 2019
Lot Dimensions 25X50X18X49
Property Description
Take a 3D Tour, CLICK on the 3D BUTTON & walk around virtually! Bright and stunning 3 bedroom, 3 bathroom all-brick townhome facing a beautiful, secluded 1 acre park in River Village! Spacious layout featuring hardwood floors, tall ceilings, recessed lighting, a gorgeous marble facade fireplace, THREE private outdoor areas, a heated & attached 2.5 car garage, tons of storage, custom plantation shutters, an abundance of natural light, and much more. The main level features a light-filled living room, dedicated dining area, an open kitchen with breakfast bar, and balcony. The eat-in kitchen features stainless steel appliances, striking cabinetry, granite countertops & backsplash, a large breakfast bar & island, and a spacious balcony with a gas line. The large master bedroom suite features two closets along with a custom walk-in closet & cabinetry, a private bathroom with an over-sized shower with body sprays and dual vanity sinks with marble countertops. Enjoy the outdoors on your own expansive rooftop deck with breathtaking views of the Chicago skyline, perfect for summer barbeques and outdoor movie nights. Perfectly situated in an ideal location and just steps from shopping, transportation, dining, entertainment, and much more! This home is a must see and perfect for YOU!
Location
State IL
County Cook
Area Chi - Near North Side
Rooms
Basement None
Interior
Interior Features Hardwood Floors, First Floor Bedroom, Second Floor Laundry, First Floor Full Bath, Laundry Hook-Up in Unit, Storage, Built-in Features, Walk-In Closet(s)
Heating Natural Gas, Forced Air
Cooling Central Air
Fireplaces Number 1
Fireplaces Type Gas Log, Gas Starter
Equipment CO Detectors
Fireplace Y
Appliance Range, Microwave, Dishwasher, Refrigerator, Washer, Dryer, Disposal, Stainless Steel Appliance(s)
Laundry In Unit, Laundry Closet
Exterior
Exterior Feature Balcony, Deck, Roof Deck, Storms/Screens, Cable Access
Parking Features Attached
Garage Spaces 2.0
Amenities Available Boat Dock, Sundeck
Building
Story 3
Sewer Public Sewer
Water Lake Michigan
New Construction false
Schools
Elementary Schools Ogden International
Middle Schools Ogden International
High Schools Lincoln Park High School
School District 299 , 299, 299
Others
HOA Fee Include Water,Parking,Insurance,Exterior Maintenance,Lawn Care,Scavenger,Snow Removal
Ownership Fee Simple w/ HO Assn.
Special Listing Condition List Broker Must Accompany
Pets Allowed Cats OK, Dogs OK
Read Less
Want to know what your home might be worth? Contact us for a FREE valuation!

Our team is ready to help you sell your home for the highest possible price ASAP

© 2024 Listings courtesy of MRED as distributed by MLS GRID. All Rights Reserved.
Bought with Lance Kirshner • Compass

GET MORE INFORMATION





