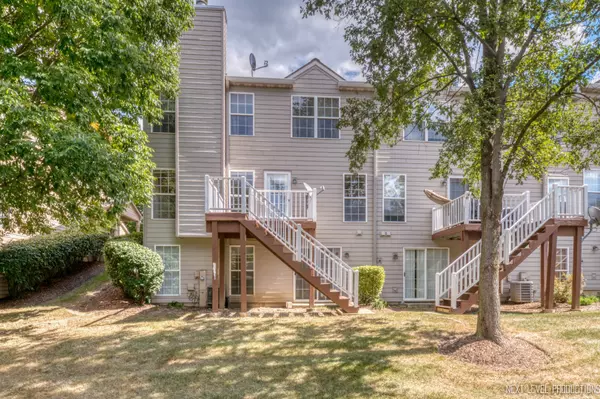$320,000
$320,000
For more information regarding the value of a property, please contact us for a free consultation.
3190 Foxridge CT Woodridge, IL 60517
3 Beds
2.5 Baths
1,950 SqFt
Key Details
Sold Price $320,000
Property Type Townhouse
Sub Type Townhouse-2 Story
Listing Status Sold
Purchase Type For Sale
Square Footage 1,950 sqft
Price per Sqft $164
Subdivision Fox Ridge Creek
MLS Listing ID 11210287
Sold Date 11/05/21
Bedrooms 3
Full Baths 2
Half Baths 1
HOA Fees $325/mo
Year Built 1999
Annual Tax Amount $7,944
Tax Year 2020
Lot Dimensions 31X50X25X77
Property Description
Beautiful, end unit townhome with full walk out basement. 3 big bedrooms, including the huge owners suite with a sitting area. The large 2nd floor loft area is a great home office or kids game area. The owners suite has a walk in closet, beautiful bath with dual sinks, shower, and a separate soaking tub. Living room with gas log fireplace, separate dining room and roomy kitchen with breakfast nook area and includes lots of storage. Washer and dryer are in the main level laundry room which leads out to the garage. All stainless appliances are included along with washer and dryer. Full walkout FINISHED basement adds extra room plus there is a rough in for a full bath in a closed off area. Easy to add that basement bath. Lots of storage too. Close to expressways, shopping, restaurants and school. Guest parking is also close by. This home is located away from Rt 53 so noise is not an issue. Ready to move into! and easy to show!
Location
State IL
County Du Page
Area Woodridge
Rooms
Basement Full, Walkout
Interior
Heating Natural Gas
Cooling Central Air
Fireplaces Number 1
Equipment CO Detectors, Ceiling Fan(s), Sump Pump
Fireplace Y
Appliance Range, Microwave, Dishwasher, Refrigerator, Washer, Dryer, Disposal, Stainless Steel Appliance(s)
Laundry In Unit
Exterior
Exterior Feature Deck, End Unit
Parking Features Attached
Garage Spaces 2.0
Building
Lot Description Mature Trees, Streetlights
Story 2
Sewer Public Sewer
Water Lake Michigan
New Construction false
Schools
Elementary Schools Edgewood Elementary School
Middle Schools Thomas Jefferson Junior High Sch
High Schools South High School
School District 68 , 68, 99
Others
HOA Fee Include Insurance,Exterior Maintenance,Lawn Care,Snow Removal
Ownership Fee Simple w/ HO Assn.
Special Listing Condition None
Pets Allowed Cats OK, Dogs OK, Number Limit
Read Less
Want to know what your home might be worth? Contact us for a FREE valuation!

Our team is ready to help you sell your home for the highest possible price ASAP

© 2024 Listings courtesy of MRED as distributed by MLS GRID. All Rights Reserved.
Bought with Ala Abdelrahim • Kale Realty

GET MORE INFORMATION





