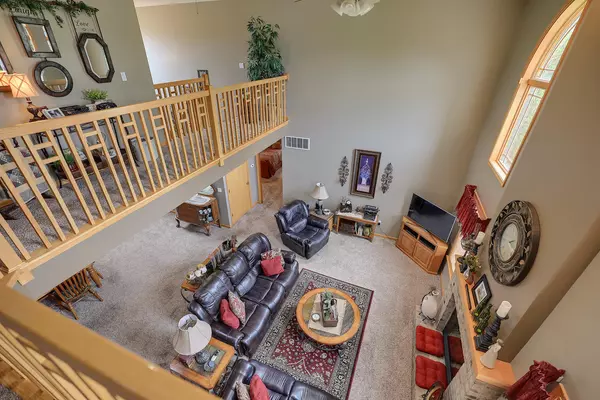$283,500
$283,500
For more information regarding the value of a property, please contact us for a free consultation.
804 E Boone ST Tolono, IL 61880
4 Beds
3 Baths
2,201 SqFt
Key Details
Sold Price $283,500
Property Type Single Family Home
Sub Type Detached Single
Listing Status Sold
Purchase Type For Sale
Square Footage 2,201 sqft
Price per Sqft $128
Subdivision Linshar
MLS Listing ID 10769621
Sold Date 10/15/20
Style Traditional
Bedrooms 4
Full Baths 2
Half Baths 2
Year Built 2000
Annual Tax Amount $5,221
Tax Year 2019
Lot Size 0.270 Acres
Lot Dimensions 80X150.39
Property Description
If you are looking for a break from the traditional style home, then look no further because this is the perfect home for you! This well-situated, ample spaced, four-bedroom home in the sought after Linshar subdivision is very well-maintained with its stunning professional landscape creating top notch curb appeal, inviting you to sit and unwind. As you enter this well-constructed home, you are greeted with tall ceilings, beautiful light fixtures, solid hardwood floors, a grand style staircase with the open style dining area and half bath off to your right. As you glance through you are met with a stunning view of the open and airy vaulted ceiling living room, gas log fireplace, and large windows filling the home with natural light and creating a sense of ease and relaxation as you take in the well-established landscape and tranquil backyard. The well-planned kitchen offers newer granite countertops, all stainless-steel appliances, convenient island with breakfast bar, lots of cabinets, vaulted eat-in area, and entrance to the enclosed sun porch that leads you to the very well-cared-for deck and pergola extending the already generous amount of living space. This amazing home features a first-floor master that has vaulted ceilings, full bath that includes a step-in shower, double sinks, private lavatory, and nicely sized walk-in closet that also has a laundry shoot for added convenience. The second floor offers an open style loft hallway and office fully stocked with cabinets and built-in bookcase that overlooks the beautiful living room below, as well as 2 good size bedrooms, and full bath. The cozy fully finished basement provides a good size family room, 4th bedroom with walk-in closet, 5th unofficial bedroom with walk-in closet, functional laundry room, half bath, and an unfinished area with wood shelving creating an abundant amount of storage space. Additionally, this wonderful home offers an oversized 2 car garage, tons of closet storage space, a charming front porch, mature trees, a newer high quality 10x12 storage shed with a concrete base and durable double doors, and beautiful brick exterior. Peace of mind maintenance includes pre-inspection for buyer's convenience, new granite countertops in 2018, newer washer and dryer that stay with the home, newly enclosed sunporch, and new AC and Furnace in 2018. This home is such a treasure and it is waiting for you to make it your own. This home will not last long! View it today!
Location
State IL
County Champaign
Area Arcola / Arthur / Atwood / Bourbon / Camargo / Garrett / Ivesdale / Murdock / Neoga / Newman / Oakland / Pesotum / Philo / Sadorus / Tolono / Tuscola / Villa Grove / Westfield
Rooms
Basement Full
Interior
Interior Features Vaulted/Cathedral Ceilings, Hardwood Floors, First Floor Bedroom, First Floor Full Bath, Built-in Features, Walk-In Closet(s)
Heating Forced Air, Baseboard, Zoned
Cooling Central Air
Fireplaces Number 1
Fireplaces Type Attached Fireplace Doors/Screen, Gas Starter
Equipment Central Vacuum, CO Detectors, Ceiling Fan(s), Fan-Whole House, Sump Pump, Backup Sump Pump;
Fireplace Y
Appliance Range, Microwave, Dishwasher, Refrigerator, Washer, Dryer, Disposal, Stainless Steel Appliance(s), Range Hood
Laundry In Unit
Exterior
Exterior Feature Deck, Porch
Parking Features Attached
Garage Spaces 2.0
Community Features Street Paved
Roof Type Asphalt
Building
Lot Description Landscaped, Mature Trees
Sewer Public Sewer
Water Public
New Construction false
Schools
Elementary Schools Unity West Elementary School
Middle Schools Unity Junior High School
High Schools Unity High School
School District 7 , 7, 7
Others
HOA Fee Include None
Ownership Fee Simple
Special Listing Condition None
Read Less
Want to know what your home might be worth? Contact us for a FREE valuation!

Our team is ready to help you sell your home for the highest possible price ASAP

© 2024 Listings courtesy of MRED as distributed by MLS GRID. All Rights Reserved.
Bought with Jennifer Hoss McClellan • KELLER WILLIAMS-TREC

GET MORE INFORMATION





