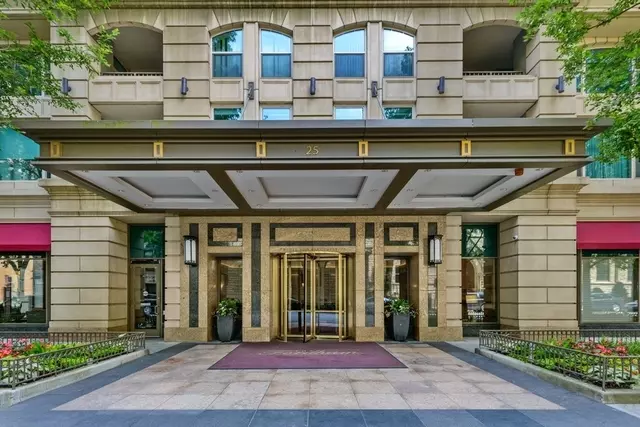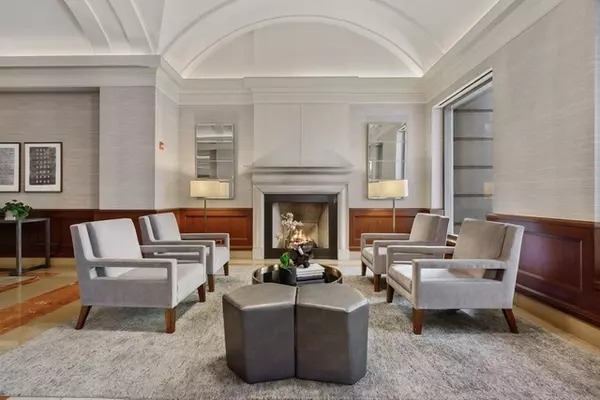$600,000
$599,747
For more information regarding the value of a property, please contact us for a free consultation.
25 E Superior ST #1401 Chicago, IL 60611
2 Beds
2 Baths
1,500 SqFt
Key Details
Sold Price $600,000
Property Type Condo
Sub Type Condo,High Rise (7+ Stories)
Listing Status Sold
Purchase Type For Sale
Square Footage 1,500 sqft
Price per Sqft $400
Subdivision Fordham
MLS Listing ID 10779276
Sold Date 09/30/20
Bedrooms 2
Full Baths 2
HOA Fees $986/mo
Year Built 2002
Annual Tax Amount $11,770
Tax Year 2019
Lot Dimensions COMMON
Property Description
Sit in the middle of a postcard and gaze at both city and garden views in this sophisticated and spacious 1500 square foot, split 2-bedroom floor plan with two bay windows that provide a sun filled environment by day and the magic of city lights at night. Enjoy the privacy of your covered balcony all year within this residence that features high ceiling, oversized windows, hardwood floors, fireplace in living room, foyer area, a gourmet kitchen with cherry wood cabinetry, high end appliances- Subzero, five-star burner Thermador cooktop, wine fridge, granite countertops, subway tile backsplash and pantry closet. Your large master bedroom has a walk in closet and large bath equipped with separate shower, whirlpool tub and double sink vanity. In unit side by side washer dryer, lots of closets and additional storage in building make this the perfect place to call home. Indoor parking spot #728 @ $35K. 25 East Superior, known as The Fordham, is a world class, full service luxury building that offers 24 hour door staff, on site management and maintenance staff, fitness center, indoor swimming pool with sauna and steam room, sundeck, private movie theater, wine cellar, cigar room and guest parking. Nestled on a tree lined street, steps to Michigan Avenue, world class shopping, popular restaurants, public transportation, Northwestern Medical center, Whole Foods and all those conveniences of city living. Come home today!
Location
State IL
County Cook
Area Chi - Near North Side
Rooms
Basement None
Interior
Interior Features Hardwood Floors, Laundry Hook-Up in Unit, Storage, Walk-In Closet(s)
Heating Electric
Cooling Central Air
Fireplaces Number 1
Fireplaces Type Gas Log, Gas Starter
Equipment Humidifier, TV-Cable, Fire Sprinklers
Fireplace Y
Appliance Double Oven, Microwave, Dishwasher, Refrigerator, High End Refrigerator, Freezer, Washer, Dryer, Wine Refrigerator, Cooktop
Laundry In Unit, Laundry Closet
Exterior
Parking Features Attached
Garage Spaces 1.0
Amenities Available Bike Room/Bike Trails, Door Person, Elevator(s), Exercise Room, Storage, Health Club, On Site Manager/Engineer, Party Room, Sundeck, Indoor Pool, Receiving Room, Sauna, Security Door Lock(s), Service Elevator(s), Steam Room, Valet/Cleaner
Roof Type Other
Building
Story 50
Sewer Public Sewer
Water Public
New Construction false
Schools
Elementary Schools Ogden Elementary
Middle Schools Ogden Elementary
School District 299 , 299, 299
Others
HOA Fee Include Air Conditioning,Water,Gas,Parking,Insurance,Security,Doorman,TV/Cable,Clubhouse,Exercise Facilities,Pool,Exterior Maintenance,Lawn Care,Scavenger,Snow Removal,Other
Ownership Condo
Special Listing Condition None
Pets Allowed Cats OK, Dogs OK
Read Less
Want to know what your home might be worth? Contact us for a FREE valuation!

Our team is ready to help you sell your home for the highest possible price ASAP

© 2024 Listings courtesy of MRED as distributed by MLS GRID. All Rights Reserved.
Bought with Ryan Hardy • Gold Coast Realty Chicago

GET MORE INFORMATION





