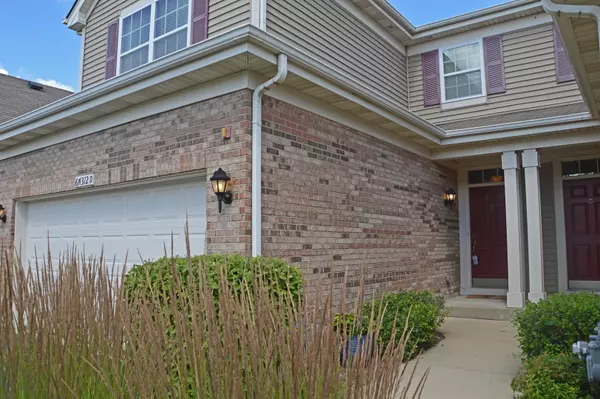$257,900
$257,900
For more information regarding the value of a property, please contact us for a free consultation.
6N312 WHITMORE CIR #D St. Charles, IL 60174
2 Beds
3.5 Baths
1,874 SqFt
Key Details
Sold Price $257,900
Property Type Townhouse
Sub Type Townhouse-2 Story
Listing Status Sold
Purchase Type For Sale
Square Footage 1,874 sqft
Price per Sqft $137
Subdivision Whitmore Place
MLS Listing ID 10784913
Sold Date 08/24/20
Bedrooms 2
Full Baths 3
Half Baths 1
HOA Fees $170/mo
Rental Info Yes
Year Built 2007
Annual Tax Amount $5,890
Tax Year 2019
Lot Dimensions 28 X 98 X 23 X 98
Property Description
ST. CHARLES TOWNHOME JUST 4 MILES FROM THE HEART OF TOWN. Exceptionally well maintained and in move in condition, this home has 2 bedrooms and a large loft (potential 3rd bedroom?). Master bath w/separate shower and soaker tub. Second furnace installed upstairs to keep bedroom 2 extra cozy in cold weather. Hardwood on the main floor. Nicely finished basement with full bath AND storage space. A 4 minute walk from the front door brings you to St. Charles Park District's 43 acre Riverbend Community Park. Truly one of their best, there are ball fields, tennis courts, trails, fishing, fenced dog park, picnic shelter and more - take a look at the virtual tour for this and more nearby area amenities. St. Charles School District 303 and library. Just 1 mile to Stearns Road and quick access to Randall Rd shopping corridor.
Location
State IL
County Kane
Area Campton Hills / St. Charles
Rooms
Basement Full
Interior
Interior Features Hardwood Floors, Laundry Hook-Up in Unit, Storage
Heating Natural Gas, Forced Air
Cooling Central Air
Fireplaces Number 1
Fireplaces Type Double Sided, Gas Log
Equipment Water-Softener Owned, TV-Cable, Fire Sprinklers, Ceiling Fan(s), Sump Pump
Fireplace Y
Appliance Range, Microwave, Dishwasher, Refrigerator, Washer, Dryer, Disposal, Water Softener Owned, Other
Laundry Gas Dryer Hookup, In Unit
Exterior
Exterior Feature Patio, Storms/Screens
Parking Features Attached
Garage Spaces 2.0
Amenities Available Bike Room/Bike Trails, Park
Roof Type Asphalt
Building
Lot Description Common Grounds, Forest Preserve Adjacent
Story 2
Sewer Public Sewer
Water Public
New Construction false
Schools
Elementary Schools Anderson Elementary School
Middle Schools Wredling Middle School
High Schools St Charles North High School
School District 303 , 303, 303
Others
HOA Fee Include Insurance,Exterior Maintenance,Lawn Care,Snow Removal
Ownership Fee Simple
Special Listing Condition None
Pets Allowed Cats OK, Dogs OK
Read Less
Want to know what your home might be worth? Contact us for a FREE valuation!

Our team is ready to help you sell your home for the highest possible price ASAP

© 2024 Listings courtesy of MRED as distributed by MLS GRID. All Rights Reserved.
Bought with Sarah Leonard • RE/MAX Suburban

GET MORE INFORMATION





