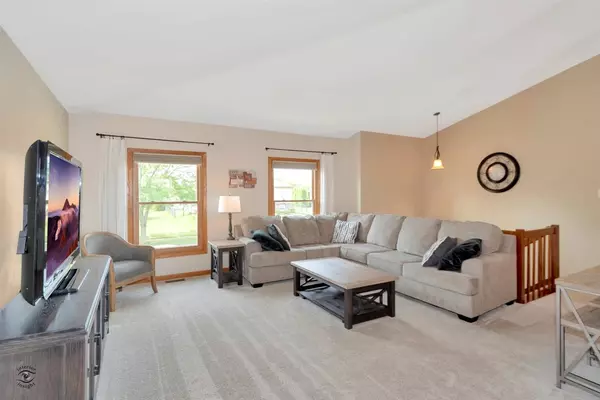$290,000
$279,900
3.6%For more information regarding the value of a property, please contact us for a free consultation.
7500 W Wishing Well DR Frankfort, IL 60423
3 Beds
2 Baths
1,800 SqFt
Key Details
Sold Price $290,000
Property Type Single Family Home
Sub Type Detached Single
Listing Status Sold
Purchase Type For Sale
Square Footage 1,800 sqft
Price per Sqft $161
Subdivision Farmbrook Terrace
MLS Listing ID 10784956
Sold Date 08/14/20
Bedrooms 3
Full Baths 2
Year Built 1988
Annual Tax Amount $6,365
Tax Year 2019
Lot Size 0.270 Acres
Lot Dimensions 88X134X88X135
Property Description
Welcome Home to this bright, beautiful and well maintained 3 bed, 2 full bath raised ranch in Frankfort! Upstairs has an updated open concept kitchen that has a dining room with vaulted ceilings that leads to the Family Room. Stainless Steel appliances in kitchen - dishwasher (2014), fridge (2016). Master bedroom is huge and features two closets and vaulted ceilings! There are two other bedrooms and a full bathroom with a skylight near the master. Downstairs is a finished space with a large family room, full bathroom with shower that was recently updated, dry bar with mini fridge and laundry/utility room! The backyard is perfect for entertaining - the large, fenced yard features an above ground pool with deck, another deck above and a shed. The driveway is custom with an extra long parking space on the side and the 2.5 car heated garage has plenty of storage and shelving and epoxy flooring was just redone in 2017. Other updates include - Carpet (2019), Windows (2017), New Furnace (2020), and Roof (2011). There is also a water softener and All appliances and window treatments stay. Get into this Gorgeous Home before summer is over!!!
Location
State IL
County Will
Area Frankfort
Rooms
Basement None
Interior
Interior Features Vaulted/Cathedral Ceilings, Skylight(s), Built-in Features
Heating Natural Gas
Cooling Central Air
Equipment CO Detectors, Ceiling Fan(s)
Fireplace N
Appliance Range, Microwave, Dishwasher, Refrigerator, Washer, Dryer
Laundry Gas Dryer Hookup
Exterior
Exterior Feature Deck, Above Ground Pool, Storms/Screens
Garage Attached
Garage Spaces 2.5
Community Features Sidewalks
Waterfront false
Roof Type Asphalt
Building
Lot Description Fenced Yard
Sewer Public Sewer
Water Public, Community Well
New Construction false
Schools
Elementary Schools Indian Trail Elementary School
Middle Schools Summit Hill Junior High School
High Schools Lincoln-Way East High School
School District 161 , 161, 210
Others
HOA Fee Include None
Ownership Fee Simple
Special Listing Condition None
Read Less
Want to know what your home might be worth? Contact us for a FREE valuation!

Our team is ready to help you sell your home for the highest possible price ASAP

© 2024 Listings courtesy of MRED as distributed by MLS GRID. All Rights Reserved.
Bought with Colleen McLaughlin • Coldwell Banker Realty

GET MORE INFORMATION





