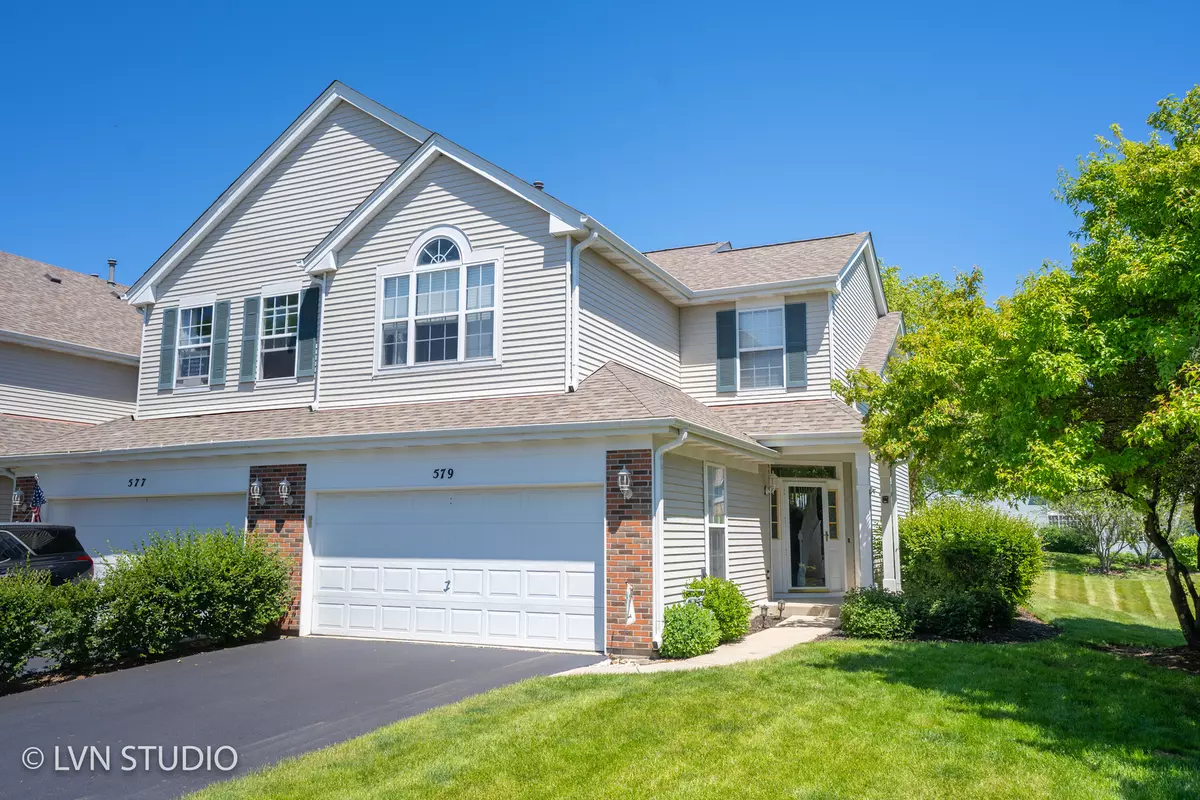$197,000
$199,000
1.0%For more information regarding the value of a property, please contact us for a free consultation.
579 Springwood CT #579 East Dundee, IL 60118
3 Beds
2.5 Baths
Key Details
Sold Price $197,000
Property Type Townhouse
Sub Type Townhouse-2 Story
Listing Status Sold
Purchase Type For Sale
MLS Listing ID 10765071
Sold Date 08/25/20
Bedrooms 3
Full Baths 2
Half Baths 1
HOA Fees $168/mo
Year Built 1995
Annual Tax Amount $4,370
Tax Year 2018
Property Description
Stylish 3 bedroom/2.5 bath end unit townhome with a fabulous location backing to open green space! Open concept floor plan. Living room with vaulted ceiling, fireplace and tons of windows to let in the natural light. Spacious dining room opens to the living room and kitchen and has sliders to the patio with a beautiful view. Charming kitchen features breakfast bar, tons of white cabinets and counter space, white appliances and large pantry. Spacious master bedroom highlighted by high ceiling, en suite bath and large walk in closet. Two additional bedrooms and full hall bath complete the 2nd floor. Freshly painted and new carpet throughout the 2nd floor. Nothing to do but move in! Conveniently located close to downtown East Dundee, restaurants, shopping, parks, the Fox River and bike path. 5 minutes to I-90
Location
State IL
County Kane
Area Dundee / East Dundee / Sleepy Hollow / West Dundee
Rooms
Basement None
Interior
Interior Features Vaulted/Cathedral Ceilings, Wood Laminate Floors, First Floor Laundry, Laundry Hook-Up in Unit, Walk-In Closet(s)
Heating Natural Gas, Forced Air
Cooling Central Air
Fireplaces Number 1
Equipment CO Detectors, Ceiling Fan(s)
Fireplace Y
Appliance Range, Microwave, Dishwasher, Refrigerator, Disposal
Exterior
Exterior Feature Patio, End Unit
Parking Features Attached
Garage Spaces 2.0
Roof Type Asphalt
Building
Lot Description Cul-De-Sac
Story 2
Sewer Public Sewer
Water Public
New Construction false
Schools
Elementary Schools Parkview Elementary School
Middle Schools Carpentersville Middle School
High Schools Dundee-Crown High School
School District 300 , 300, 300
Others
HOA Fee Include Insurance,Exterior Maintenance,Lawn Care,Snow Removal
Ownership Fee Simple w/ HO Assn.
Special Listing Condition None
Pets Allowed Cats OK, Dogs OK
Read Less
Want to know what your home might be worth? Contact us for a FREE valuation!

Our team is ready to help you sell your home for the highest possible price ASAP

© 2024 Listings courtesy of MRED as distributed by MLS GRID. All Rights Reserved.
Bought with Karen Conley • Berkshire Hathaway HomeServices Starck Real Estate

GET MORE INFORMATION





